400 Sq Ft Tiny House: 5 Inspiring Designs for 2025
Explore the best 400 sq ft tiny house designs. Our guide to small space design will help you find a functional and beautiful layout for your dream tiny home.
The Sweet Spot: Inspiring Designs for a 400 Sq Ft Tiny House
In the world of tiny living, there’s a size that many consider the “sweet spot”—a perfect balance between cozy minimalism and everyday livability. That size is the 400 sq ft tiny house. It’s spacious enough to accommodate a dedicated bedroom, a fully functional kitchen, and a comfortable living area, yet small enough to retain the core benefits of the tiny movement: lower costs, a smaller environmental footprint, and a simpler life. Mastering the art of small space design is paramount to making these homes not just work, but truly shine. A well-thought-out layout can transform this modest footprint into a versatile and surprisingly open sanctuary.
Here at NeatTinyHome.com, we’ve seen countless blueprints, but the designs that stand out are those that prioritize the lifestyle of the inhabitant above all else. A 400 sq ft tiny house isn’t a one-size-fits-all solution. It’s a canvas for creativity. Are you a couple that loves to entertain? A small family needing clever sleeping solutions? Or a solo dweller who desires a spacious, ground-floor bedroom? In this guide, we will explore several distinct and lovable design philosophies for a 400 sq ft home. We’ll break down the pros and cons of each, offering practical insights to help you envision a space that is not just a house, but a home tailored perfectly to you.
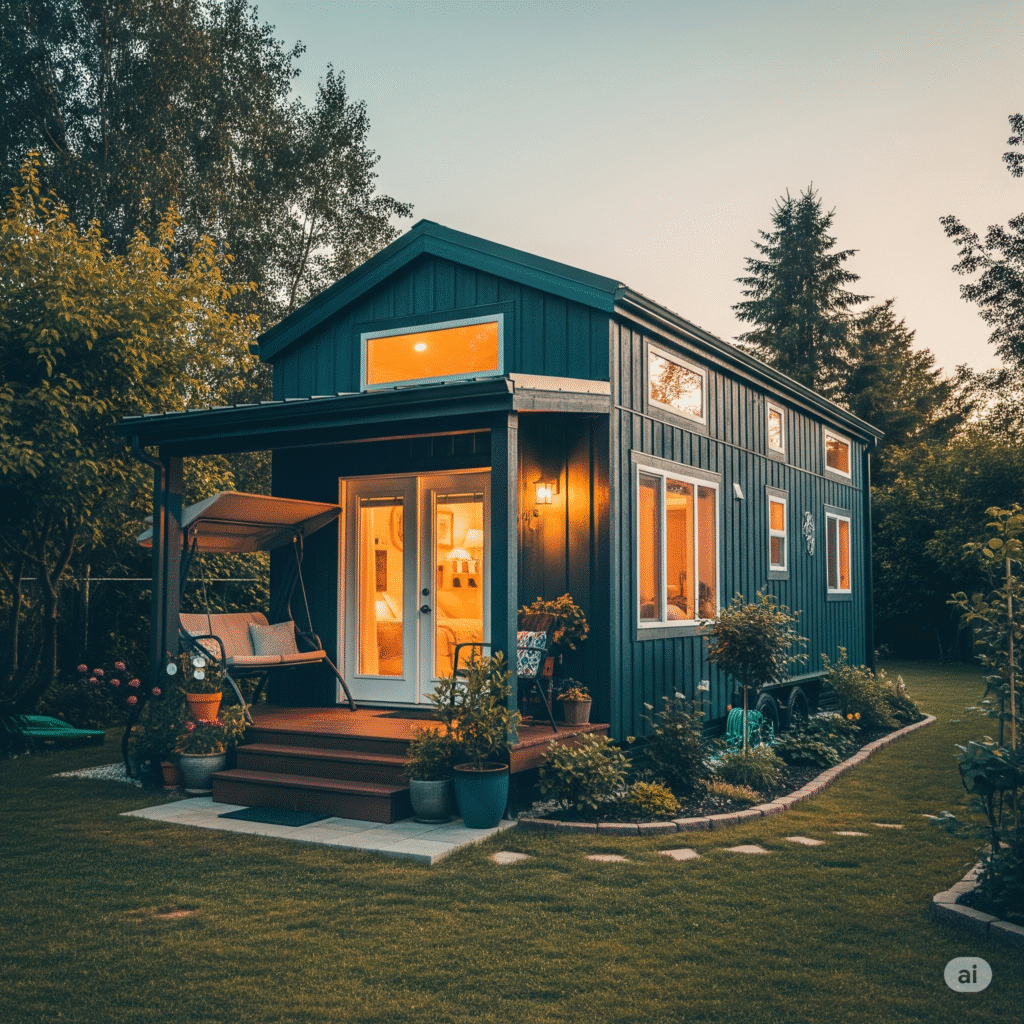
The Airy Open-Concept Layout
The most popular approach to any small space design is to embrace the open concept, and for good reason. Tearing down interior walls creates long sightlines and allows natural light to travel unobstructed, making the entire home feel significantly larger and more connected. In a 400 sq ft tiny house, this layout typically features a large “great room” that combines the kitchen, dining, and living areas into one fluid space. The key to success here is smart zoning. You can use an area rug to define the living room, a peninsula counter to separate the kitchen, and a drop-leaf dining table that can be folded away when not in use. This approach provides maximum flexibility for daily life and for entertaining guests.
When I design open-concept spaces, I focus on cohesive, multi-functional furniture. Instead of a bulky sofa, consider a sleek, low-profile sectional that can be reconfigured. Many modern furniture companies offer modular pieces perfect for this kind of flexible living. For instance, the ability to find a sofa that doubles as a guest bed or contains hidden storage is a game-changer. You can find excellent examples of this type of furniture by exploring the versatile collections at major retailers like IKEA, which have become a staple in the world of small space design. The goal is to choose pieces that serve the open space without visually cluttering it, maintaining that airy, expansive feel that makes this layout so appealing in a 400 sq ft tiny house.
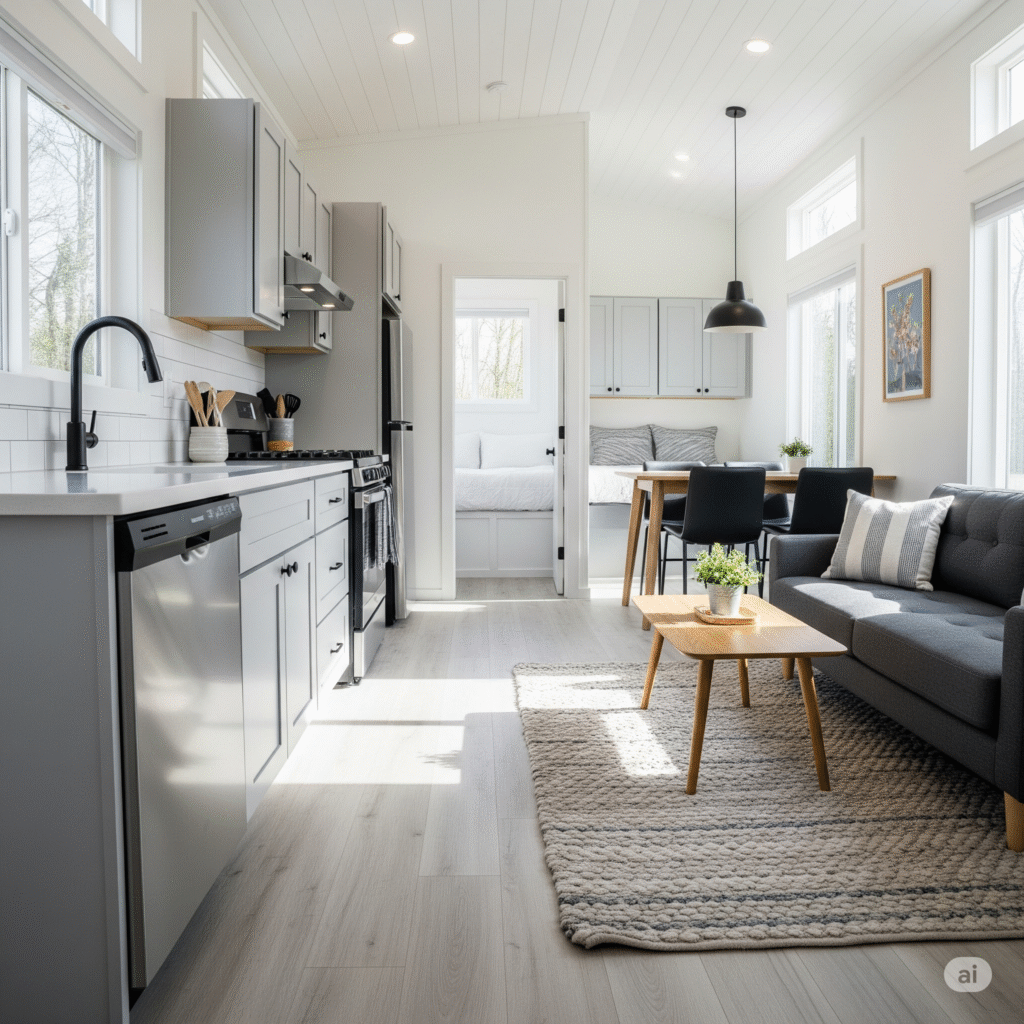
The Accessible Main-Floor Bedroom Design
While sleeping lofts are an iconic feature of tiny homes, they aren’t for everyone. The reality of climbing a ladder or steep stairs every night and morning can be a significant drawback for many. This is where the beauty of a 400 sq ft tiny house truly shines—it’s large enough to accommodate a comfortable bedroom on the main floor without sacrificing too much living space. This design is a game-changer for accessibility, long-term livability, and pure convenience. The most common solution is a Murphy bed, a brilliant invention that allows a queen-sized bed to fold up into a stylish wall cabinet during the day, instantly freeing up floor space for a home office, yoga area, or open living room.
Creating a dedicated bedroom “zone” is critical for this layout to feel intentional. You can use a stylish sliding barn door or even a thick, ceiling-mounted curtain to physically separate the sleeping area when desired, offering privacy that open lofts cannot. In my experience, clients who choose this layout report a higher sense of living in a “real home.” There’s a psychological comfort to having a walk-in bedroom. This design proves that a 400 sq ft tiny house can offer the traditional comforts of a larger home, making it a sustainable and appealing option for a wide range of people, from retirees to those who simply dislike heights.
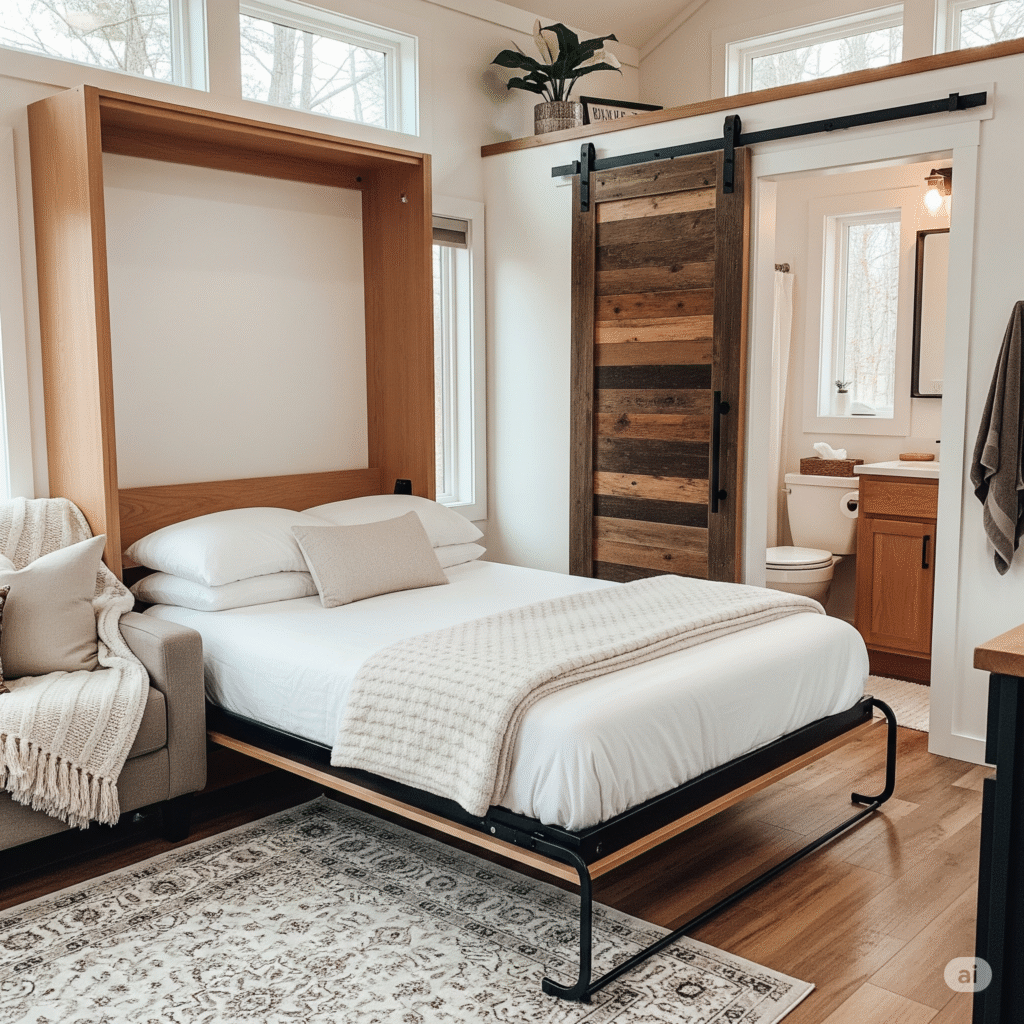
A Functional Layout for Small Families
One of the most heartwarming trends we’re seeing is more families embracing tiny living. And a 400 sq ft tiny house can absolutely work for a couple with one or two small children, provided the layout is exceptionally clever. The primary challenge is creating separate sleeping spaces for parents and kids. A popular solution is a design that features a master sleeping loft for the parents and a dedicated, compact bunk bed area for the children on the main floor. These bunks can be built directly into a nook, often with storage drawers integrated into the steps or underneath the bottom bunk, making cleanup a breeze.
For a family, every design choice must be viewed through the lens of durability and functionality. This includes installing essential appliances that don’t consume the entire home. A compact, all-in-one washer-dryer unit is often a non-negotiable item. Finding the right model is crucial, and resources like the appliance reviews from Forbes Home can be invaluable for comparing features and sizes. This family-focused 400 sq ft tiny house layout prioritizes organization and dedicated zones, ensuring that even in a small space, there can be harmony, privacy, and room for everyone to grow.
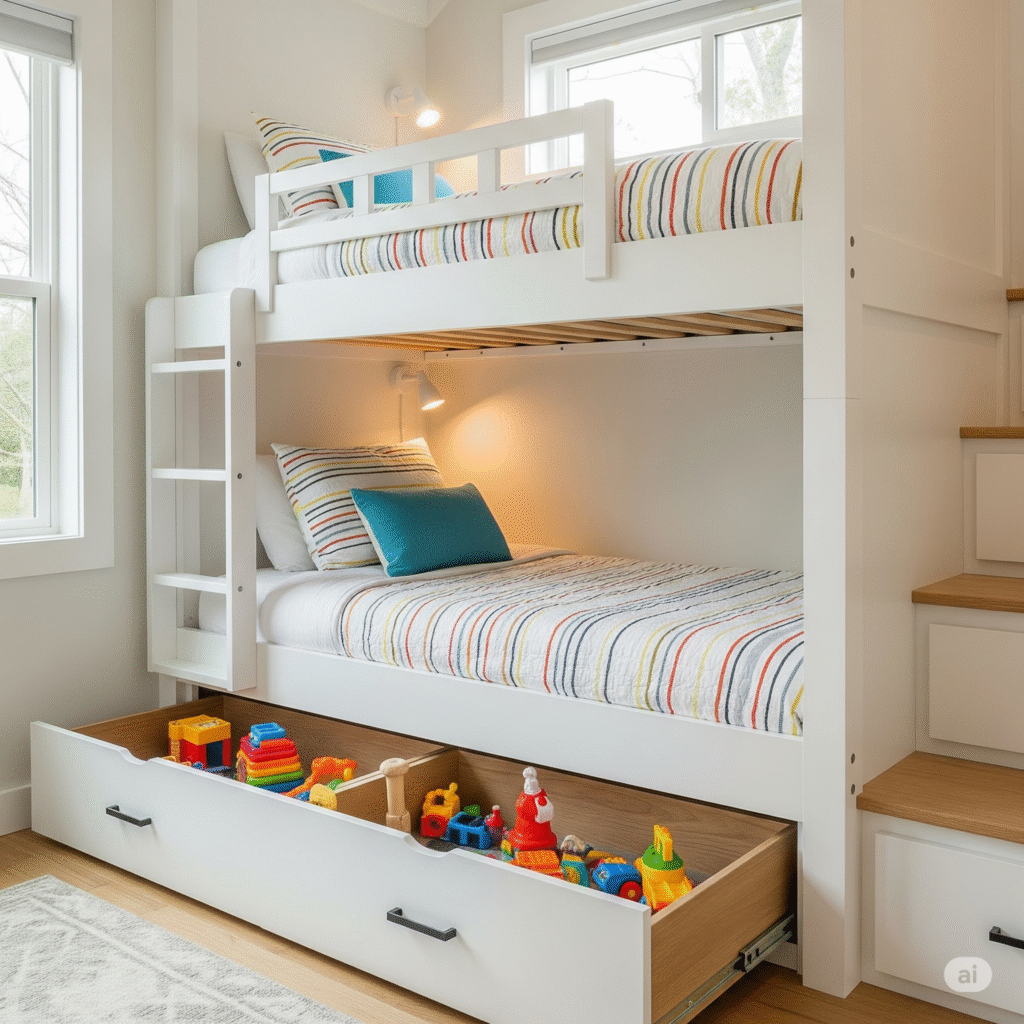
Final Thoughts: Your Perfect 400 Sq Ft Design Awaits
The 400 sq ft tiny house represents a remarkable convergence of design, efficiency, and lifestyle. It’s a testament to the idea that you don’t need a sprawling mansion to live a full and comfortable life. As we’ve explored, this versatile footprint can be adapted to suit nearly any need—from the wide-open spaces of an entertainer’s dream to the cozy, accessible comfort of a ground-floor bedroom, to the vibrant, organized chaos of a family home. The key is to be honest about your priorities. The best design for you is the one that minimizes your daily frustrations and maximizes your joy. Take these ideas as a starting point, mix and match the elements you love, and start sketching the layout for a home that is uniquely, wonderfully yours.
What’s Your Dream Design?
If you were designing a 400 sq ft tiny house, what one feature would be your absolute must-have? A bathtub, a home office, or maybe a giant kitchen window? Share your ideas and questions in the comments below!
Frequently Asked Questions
Can you legally place a 400 sq ft tiny house anywhere?
No. Zoning laws and building codes vary dramatically by city, county, and state. A 400 sq ft house on a foundation is often considered an Accessory Dwelling Unit (ADU), while one on wheels is typically classified as an RV. It is crucial to research your local regulations before you buy or build.
How much does a 400 sq ft tiny house cost?
The cost varies widely based on materials, location, and whether you DIY or buy from a builder. A DIY build could range from $30,000 to $60,000, while a professional, move-in ready 400 sq ft tiny house can cost anywhere from $70,000 to over $150,000 for high-end models.
Is 400 square feet big enough for a couple?
Yes, absolutely. For a couple, 400 square feet is often considered a very comfortable and functional size. It allows for a queen-sized bed, a full kitchen, a bathroom, and a decent-sized living area without feeling cramped, especially with a good small space design.
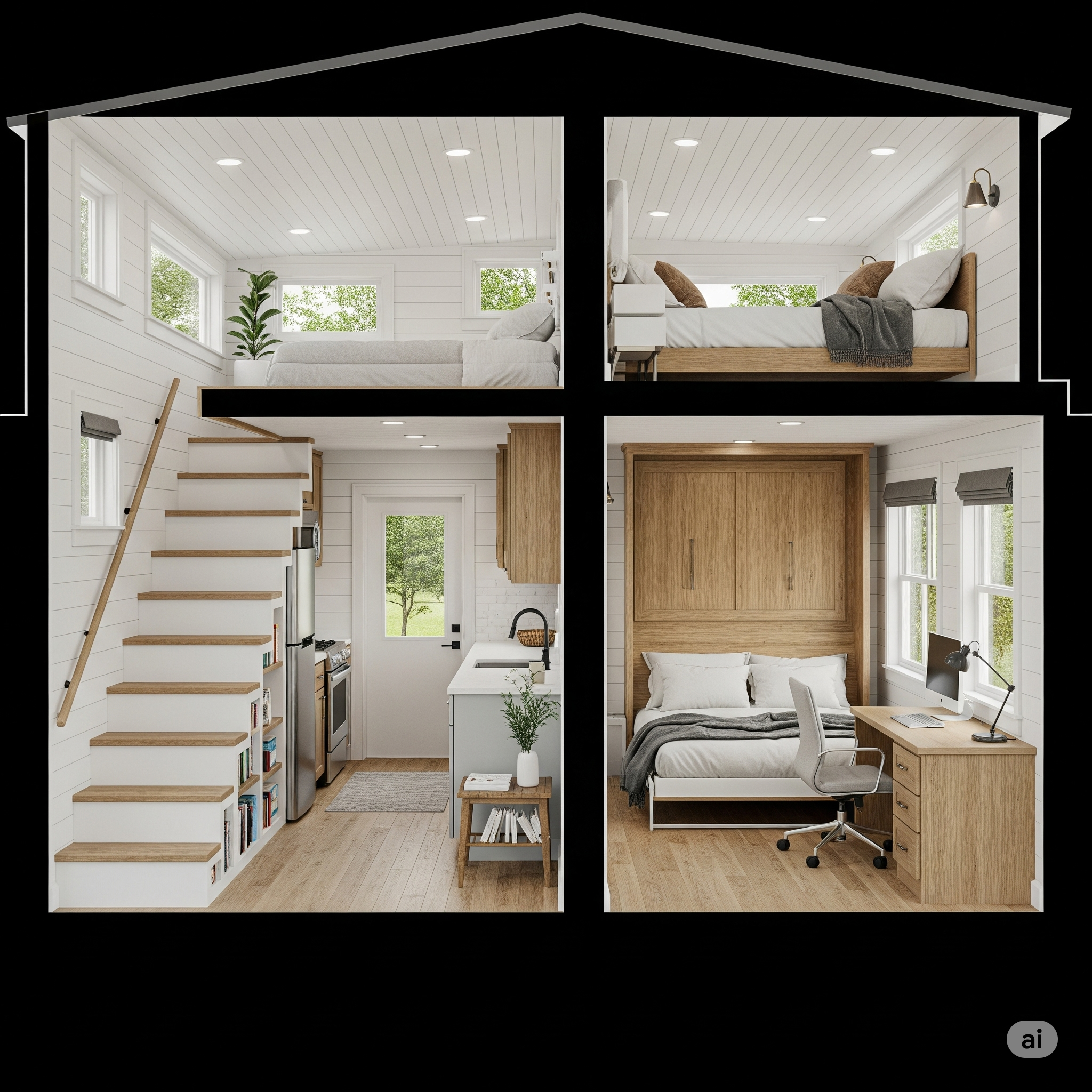
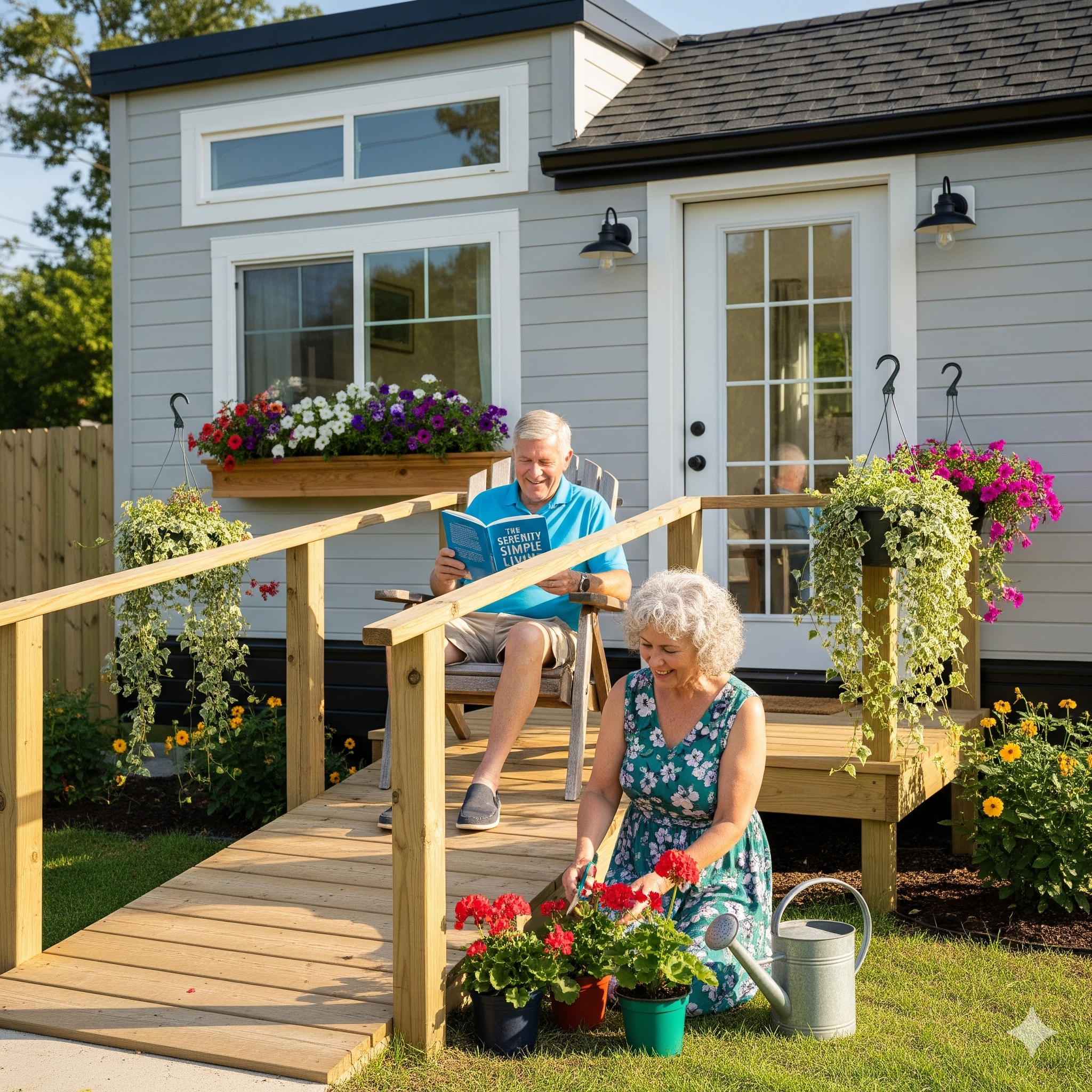
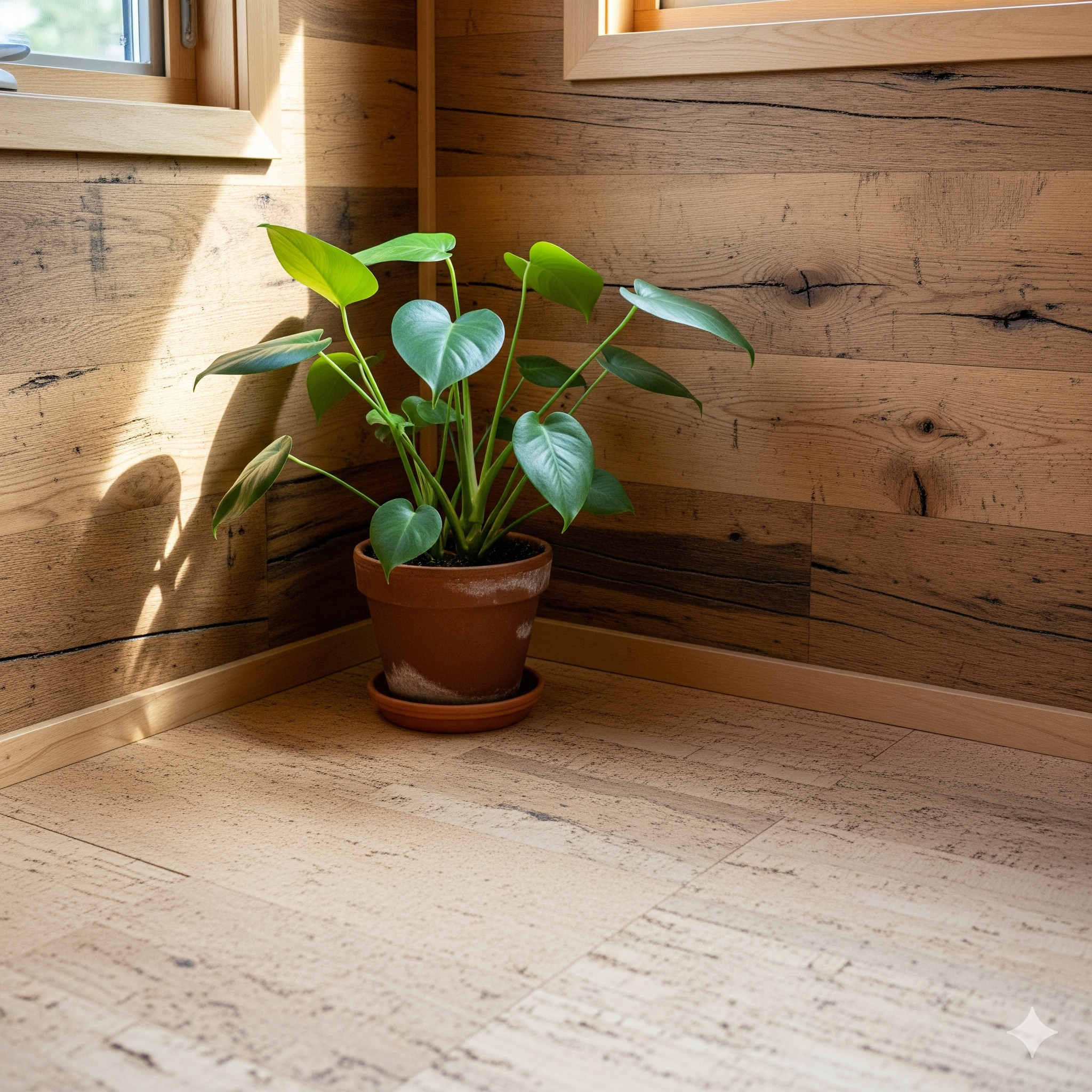
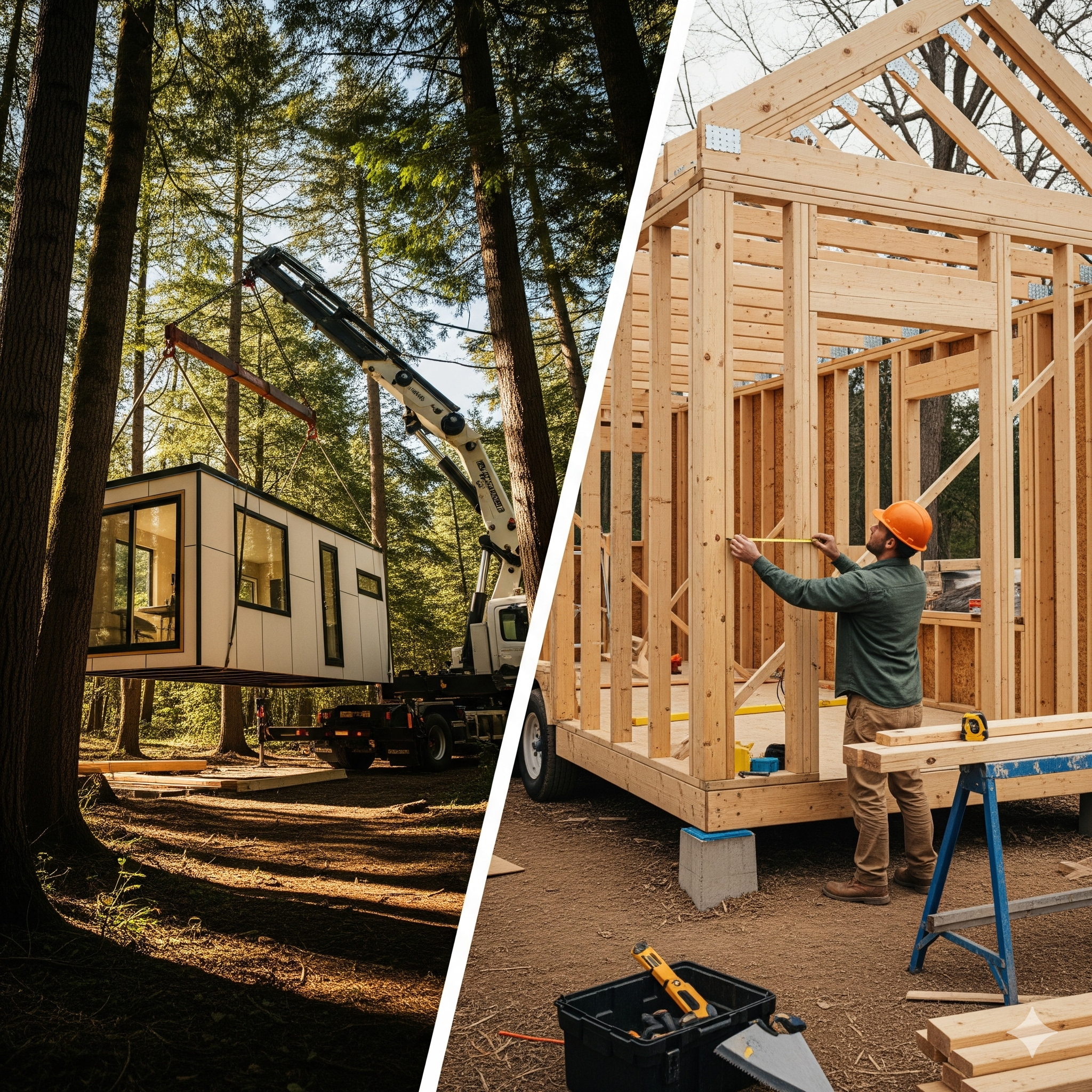
Post Comment