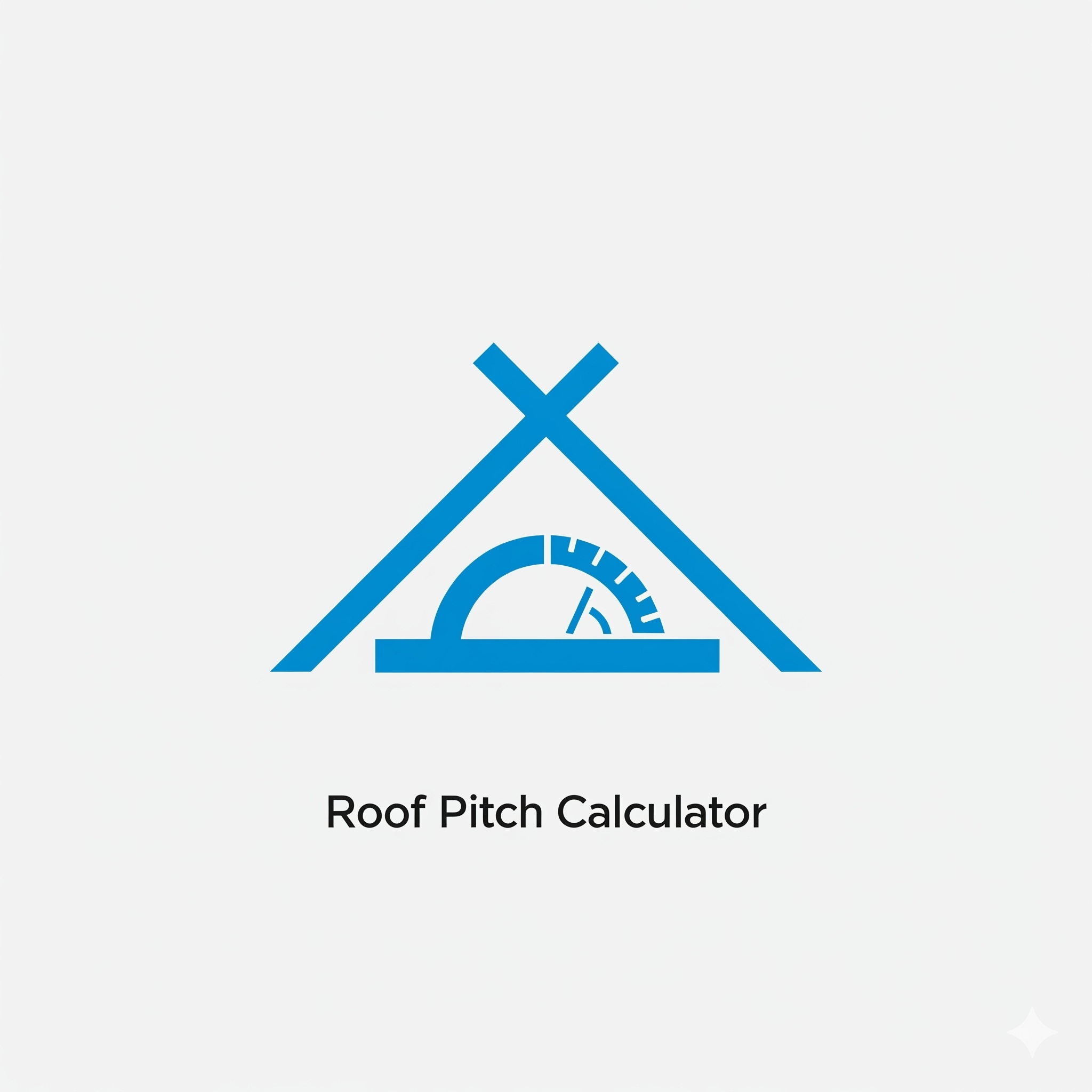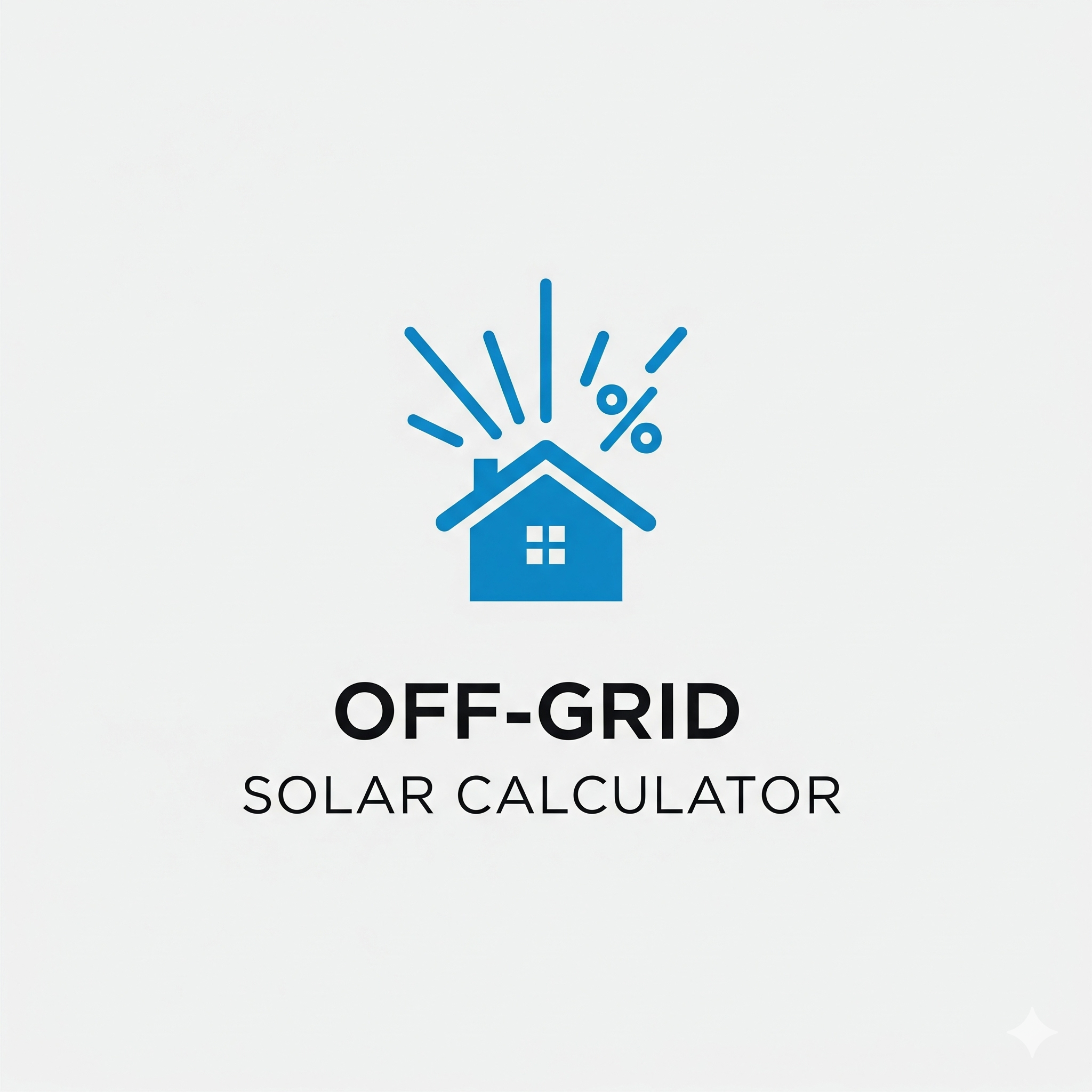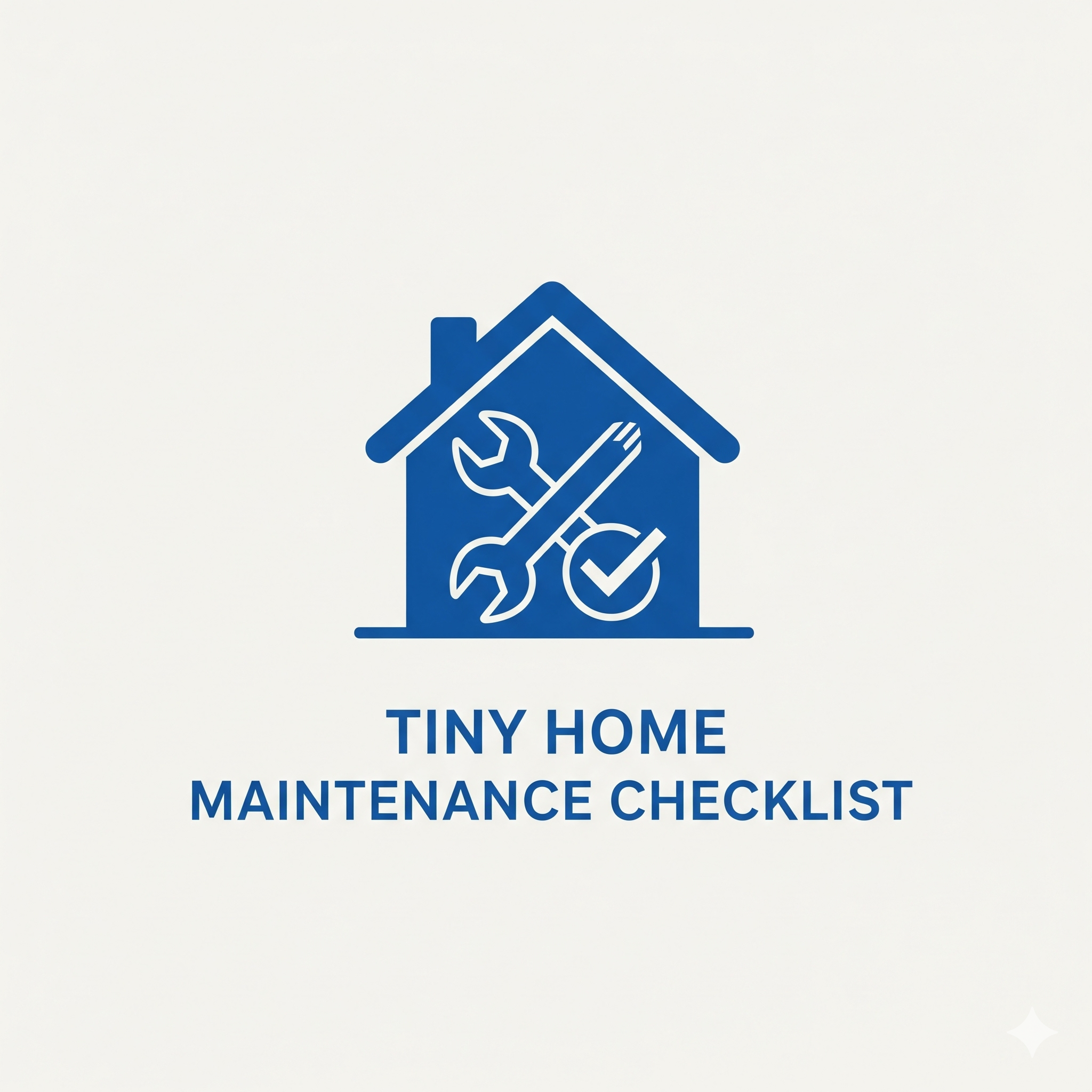Roof Pitch Calculator for Tiny House Builds
Our free Roof Pitch Calculator instantly finds the pitch, angle, and rafter length for your tiny house or shed. The essential tool for accurate DIY roof framing.
Tiny House Roof Pitch Calculator
Designing a gable roof? Enter your tiny house dimensions to instantly calculate your roof pitch, cut angles, and rafter length.
Your Roof Geometry
Your results will appear here.
How to use this tool: Enter the total width of your tiny house (in feet and inches) and the total vertical rise you want for your roof (in inches). The calculator will instantly provide the three key numbers you need to frame your roof: the pitch, the angle for your cuts, and the length of your rafters.
The Tiny House Roof Pitch Calculator: Frame Your Roof with Confidence
For any first-time tiny house builder, the roof is often the most intimidating part of the entire project. It’s a structure that involves strange angles, unfamiliar terminology, and a healthy dose of trigonometry that most of us haven’t thought about since high school. As a builder and designer at Neat Tiny Home, I can tell you that a well-built roof is the crowning achievement of your build, but I also know that the math can be a major roadblock. That’s why I created this **Roof Pitch Calculator**. It’s designed to be your personal geometry expert, handling all the complex calculations so you can focus on making accurate cuts and building a strong, weather-tight roof for your home.
This tool is more than just a convenience; it’s a critical planning utility. A tiny error in your angle or rafter length can compound into major problems with your structure, leading to ill-fitting joints, a crooked roofline, and potential leaks. This **Roof Pitch Calculator** eliminates that risk. It gives you the precise numbers you need to create a master rafter template, which you can then use to cut all of your other rafters identically. This precision is the key to a smooth, successful, and stress-free roof framing process.
The Language of a Roof: Pitch, Rise, Run, and Rafters Explained
To build a roof, you need to speak its language. The terms may seem confusing, but they’re based on a simple right-angled triangle. Let’s break it down:
- Run: This is the horizontal distance from the exterior wall to the center of the building. For a simple gable roof, the run is always exactly half of your building’s total width.
- Rise: This is the total vertical distance from the top of the wall’s top plate to the very peak (or ridge) of the roof. You decide this number based on your aesthetic and functional needs.
- Rafter: These are the angled wooden boards that make up the main structure of the roof. The length of the rafter is the hypotenuse of our right-angled triangle.
- Pitch: This is the standardized way of describing a roof’s steepness. It’s expressed as a ratio of the rise (in inches) for every 12 inches of run. A “6/12 pitch” means the roof rises 6 inches for every 12 inches it runs horizontally.
Why Roof Pitch is a Critical Decision for a Tiny House
The pitch you choose for your roof isn’t just about looks; it has major practical implications, especially for a tiny house on wheels (THOW).
| Pitch Type | Common Ratios | Tiny Home Considerations |
|---|---|---|
| Low Pitch | 3/12 – 5/12 | Creates a modern, sleek look. However, it’s less effective at shedding heavy snow and rain, requiring more robust waterproofing. Keeps overall height low. |
| Medium Pitch | 6/12 – 9/12 | The classic, versatile choice. Good for shedding weather and provides a usable amount of headroom in a sleeping loft. |
| High Pitch | 10/12+ | Excellent for heavy snow loads and creates a very spacious, airy loft. **Crucial:** Be aware of road height limits! In most of the US, a THOW cannot exceed 13′ 6″ in total height. A steep pitch can easily put you over this limit. |
From Calculator to Cutting: Applying the Results
Our **Roof Pitch Calculator** gives you three key numbers. Here’s how to use them in the real world:
- Pitch (e.g., 8/12): This is useful for communicating your design and for certain tools, but the angle is more direct for cutting.
- Angle (e.g., 33.7°): This is your money number. You will set your miter saw or compound miter saw to this exact angle to make your “plumb cuts”—the vertical cuts at the peak of the rafter (where it meets the ridge board) and at the tail end (for the fascia).
- Rafter Length: This is your primary measurement. You will measure this distance along the top edge of your rafter board from the peak down. This point is where you will mark the top of your “bird’s mouth” cut—the notch that allows the rafter to sit securely on the wall’s top plate.
Always cut one rafter first and test its fit. If it’s perfect, use that rafter as a template to trace and cut all the others. This ensures every single rafter is identical. For more in-depth building techniques, I always recommend consulting a detailed guide like the ones found at Fine Homebuilding, which is a trusted resource for professionals and serious DIYers.
Building your own roof is a monumental and incredibly rewarding step in your tiny house journey. It’s the moment your structure truly becomes a home. Don’t let the math stand in your way. Use this tool, trust the numbers, measure twice, cut once, and build something you can be proud of.
What style of roof are you planning for your tiny house? A classic gable, a modern shed roof, or something else entirely? Share your plans in the comments!
Frequently Asked Questions (FAQ)
- What is a “bird’s mouth” cut and is it included in the calculation?
A bird’s mouth is the notch cut into the rafter that allows it to sit flat on the top plate of the wall. Our calculator provides the “theoretical” rafter length to the edge of the wall. You will need to mark this length and then use a speed square to draw the notch. The calculation for the notch itself depends on the rafter’s depth and is a standard carpentry technique you can easily find tutorials for online. - Does this calculator work for a shed roof (a single-slope roof)?
Yes, it does! For a shed roof, the “Run” is simply the full width of the building, not half. You can still use the calculator by doubling your building’s width and entering that as your “Tiny House Width” to get the correct angles and rafter length. - What size lumber should I use for my tiny house rafters?
For a standard tiny house (usually 8.5 feet wide), 2×6 lumber is the most common and recommended choice for rafters. This provides excellent strength for most snow loads and provides enough depth for good insulation. Always check your local building codes or consult with an engineer if you are in an area with very heavy snow loads. - What is the maximum legal height for a tiny house on wheels?
In most states in the U.S., the maximum legal height for any vehicle on the road (including a THOW) is 13 feet, 6 inches from the ground to the highest point. This includes your roof, chimney, and any vents. You MUST factor this into your design.




Post Comment