Family Tiny House: A Parent’s Guide for 2025
Thinking of a family tiny house? Our guide to small space parenting covers layouts, storage, and safety to help your family thrive in a smaller footprint.
More Love, Less House: The Ultimate Guide to a Family Tiny House
There’s a common misconception that tiny living is exclusively for solo adventurers or minimalist couples. But a growing movement is proving that a smaller footprint can lead to a bigger, more connected family life. The family tiny house is not about sacrifice; it’s about shifting focus—from maintaining a large property to making memories, from collecting stuff to experiencing life together. It requires a new approach to living, one that blends smart design with intentional choices. This is the heart of small space parenting: creating an environment that nurtures family bonds in a functional, safe, and joyful home.
Here at NeatTinyHome.com, we believe that a well-designed family tiny house can be one of the most rewarding environments for children to grow up in. It teaches them about organization, shared responsibility, and the value of relationships over possessions. This guide is for the parents who are curious, inspired, and maybe a little intimidated by the idea. We’ll walk you through the most important considerations, from clever sleeping arrangements that give everyone their own nook, to genius storage that tames the toy chaos, and the non-negotiable safety features that will give you peace of mind. Let’s explore how you can build a small home that’s big enough for all your family’s dreams.
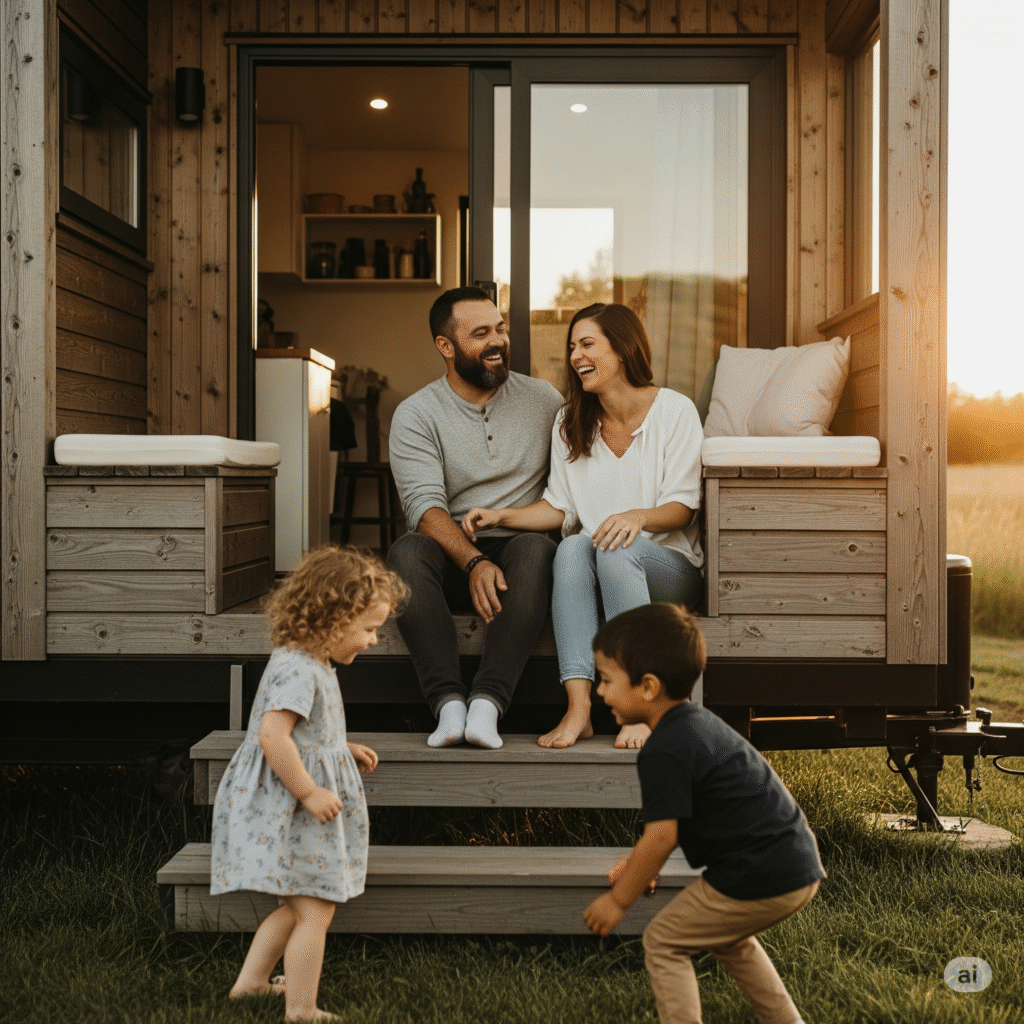
The Blueprint for Togetherness: Smart Sleeping Arrangements
The number one question every parent asks is, “Where will everyone sleep?” Fortunately, the modern family tiny house has evolved far beyond a single loft. The key is creating separate, defined sleeping zones that give each member of the family a sense of their own personal space, no matter how small. For families with two or more children, dedicated bunk nooks are a brilliant solution. Built directly into the home’s structure, these nooks feel like cozy, private forts for kids. They are far more space-efficient than freestanding beds and often include built-in storage.
Another popular and effective layout for a family tiny house is the multi-loft design. This typically involves a larger master loft for the parents, accessible by a proper staircase, and a secondary, smaller loft for a child, often accessible by a secure, built-in ladder. This separation provides excellent privacy. For families who prefer to avoid lofts altogether, a ground-floor master bedroom (often utilizing a Murphy bed that folds away during the day) combined with a small kids’ loft is a fantastic compromise. From my experience consulting with families, the most successful designs are those that are adaptable. A nook that holds a crib today can be designed to convert into a small desk or a reading corner as the child grows older. Forward-thinking is essential in small space parenting.
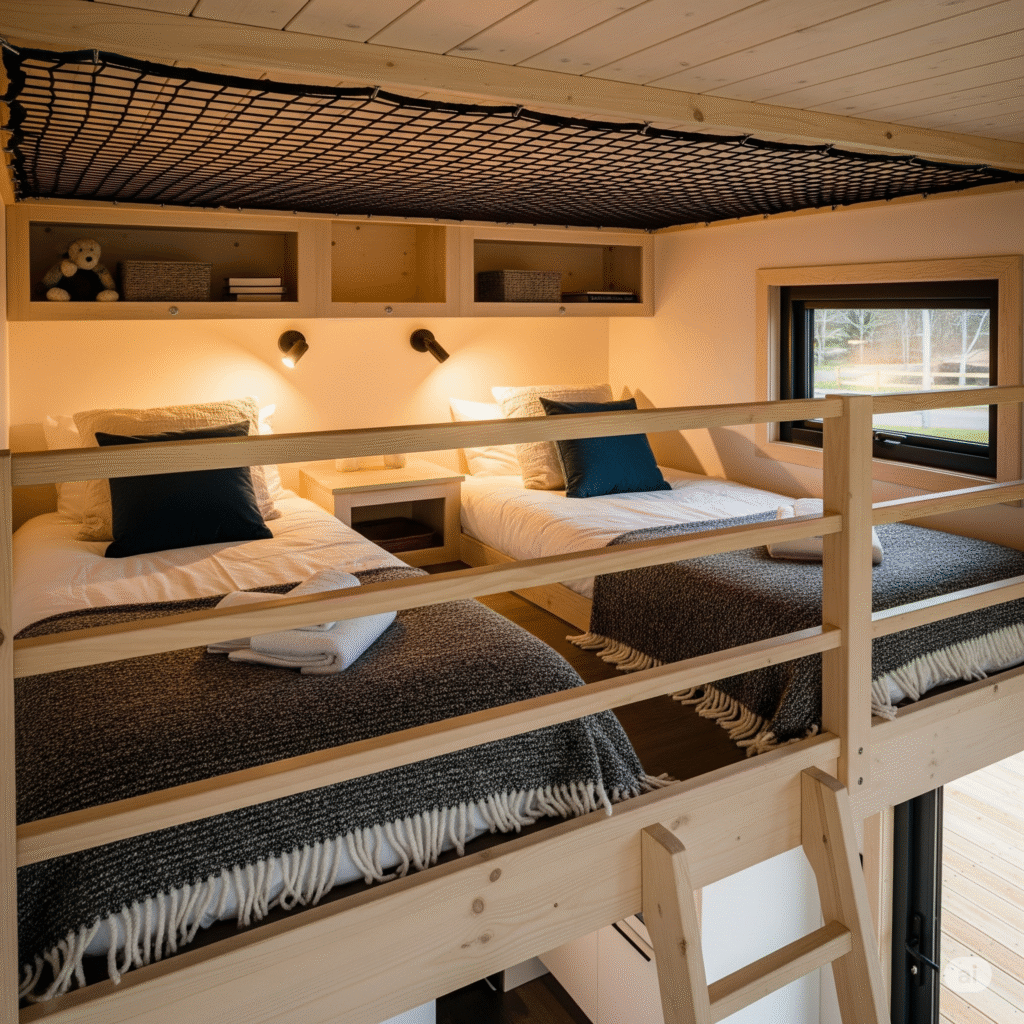
Conquering the Clutter: Storage Solutions for Every Age
Children and “stuff” go hand-in-hand. The success of a family tiny house hinges on a relentless and creative approach to storage. The golden rule is to use every inch of “dead” space. This means building storage into the very architecture of your home. A staircase leading to a loft is no longer just a staircase; it’s a chest of drawers. The platform your sofa sits on is a hidden garage for storage bins. The space under your floor can house large, seasonal items. Toe-kick drawers beneath kitchen cabinets are perfect for things like coloring books or placemats.
Beyond built-in solutions, a key strategy for small space parenting is implementing a toy rotation system. Instead of having every toy out at once, keep a curated selection available and store the rest away. This not only keeps the house incredibly tidy but also makes old toys feel new and exciting when they are brought back into rotation. Esteemed minimalist resources like The Minimalists offer fantastic insights into how reducing toy clutter can actually benefit a child’s creativity and focus. Vertical space is your best friend—use tall, narrow bookshelves and wall-mounted bins to get items off the floor and into organized, accessible homes. In a family tiny house, every item must have a designated place.
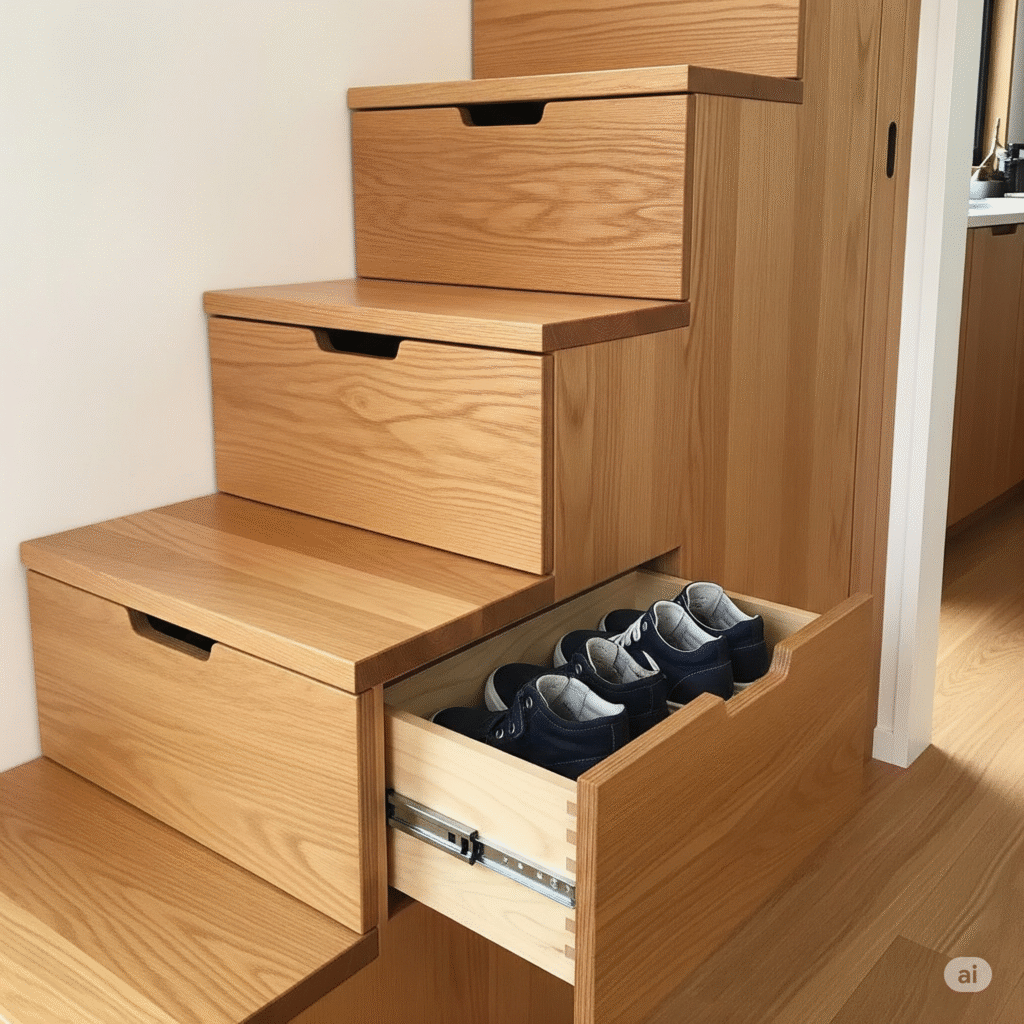
Creating Personal Space and Prioritizing Safety
Living in close quarters requires a conscious effort to give everyone a bit of psychological elbow room. While you may not have separate rooms, you can create distinct “zones.” A small corner with a comfy beanbag and a bookshelf can become a designated reading nook. A fold-down desk can create a temporary homework station. Even a curtain on a ceiling track can be used to partition off a child’s bunk area, giving them a sense of privacy and ownership over their little world. The outdoor area of your family tiny house is also a critical extension of your living space. A well-designed deck or patio effectively doubles your functional area, providing a place for messy play, family meals, and a quiet escape for parents after the kids are asleep.
Above all else, a family tiny house must be a safe house. This is a non-negotiable aspect of the design. If you have lofts, a sturdy, code-compliant staircase with a full handrail is always preferable to a ladder, especially for younger children. All loft edges and bunk beds must have robust railings and, for extra peace of mind, safety netting. All heavy furniture, like bookshelves or dressers, should be securely anchored to the walls to prevent tipping. When building, it is crucial to use low-VOC (Volatile Organic Compound) paints and finishes to ensure healthy indoor air quality. For guidance, parents can adapt child-proofing principles from trusted sources like the What to Expect parenting guide, applying them to the unique context of a tiny home.
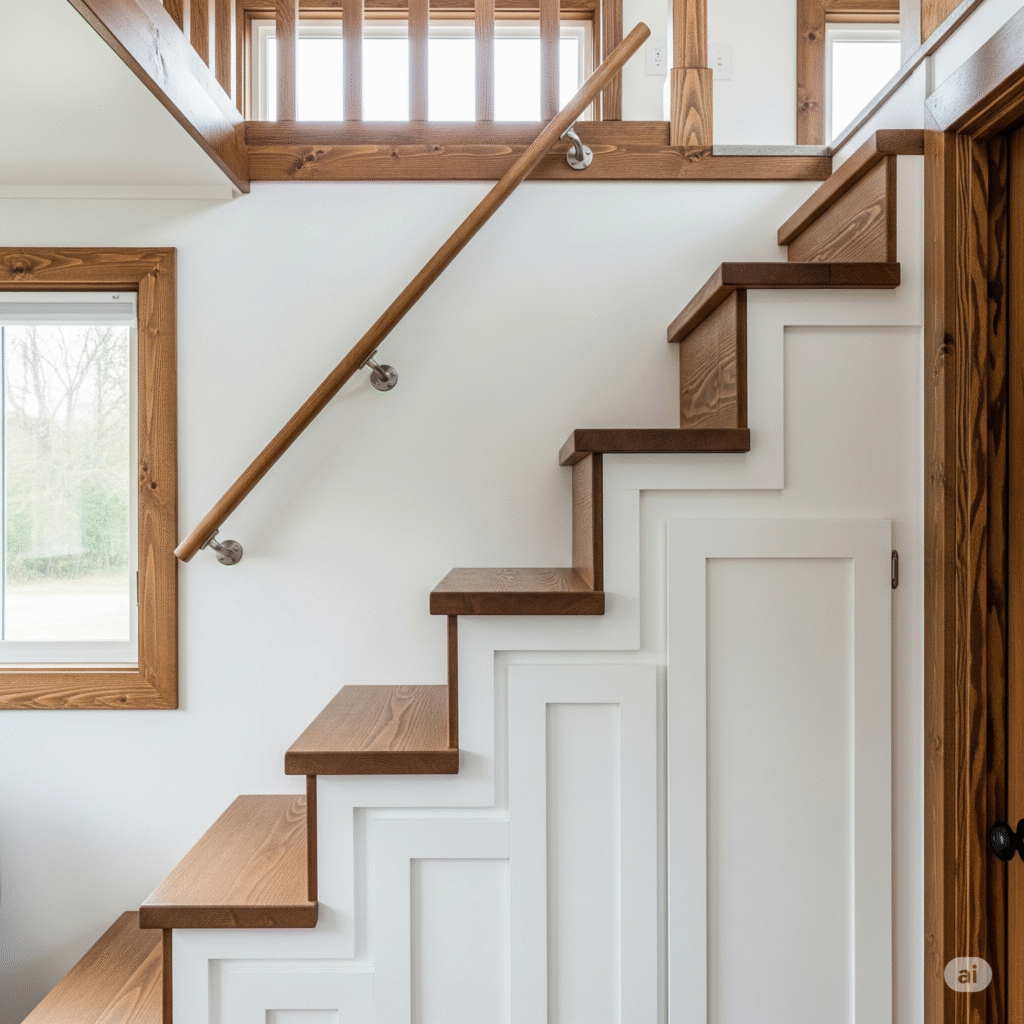
Final Thoughts: A Bigger Life in a Smaller Home
Choosing to raise your children in a family tiny house is a powerful, intentional act. It’s a declaration that you value connection over square footage and experiences over excess. The challenges of small space parenting are real, but they are consistently outweighed by the benefits: less time spent cleaning and maintaining, more financial freedom, and countless opportunities to be present and engaged with your children. The home becomes a basecamp for adventure, not a container for stuff. It fosters a family dynamic of teamwork, communication, and shared purpose. A family tiny house isn’t about giving your children less; it’s about giving them more of what truly matters: your time.
Could Your Family Go Tiny?
What do you think is the biggest challenge of small space parenting? What creative solutions have you seen for families in tiny homes? Share your thoughts and questions below!
Frequently Asked Questions
What is a good size for a family tiny house?
While families have made smaller sizes work, a family tiny house in the 300-450 sq ft range is often ideal. This size typically allows for more flexible layouts, including multi-loft designs or ground-floor sleeping areas, as well as more essential storage space.
Is it possible to live in a tiny house with teenagers?
Yes, but it requires exceptional design and a family commitment to communication and respecting privacy. A family tiny house for teenagers must have highly defined personal spaces, even if it’s just a curtained-off nook with a desk and outlets. Designs with two separate lofts are often the most successful for families with older children.
How do you handle having friends over in a family tiny house?
You embrace the indoor-outdoor lifestyle! The deck, patio, or yard becomes the primary entertaining space. Inside, multi-functional furniture is key. A living room can be quickly reconfigured for board games or movie nights. It teaches kids that hospitality is about connection, not the size of the house.
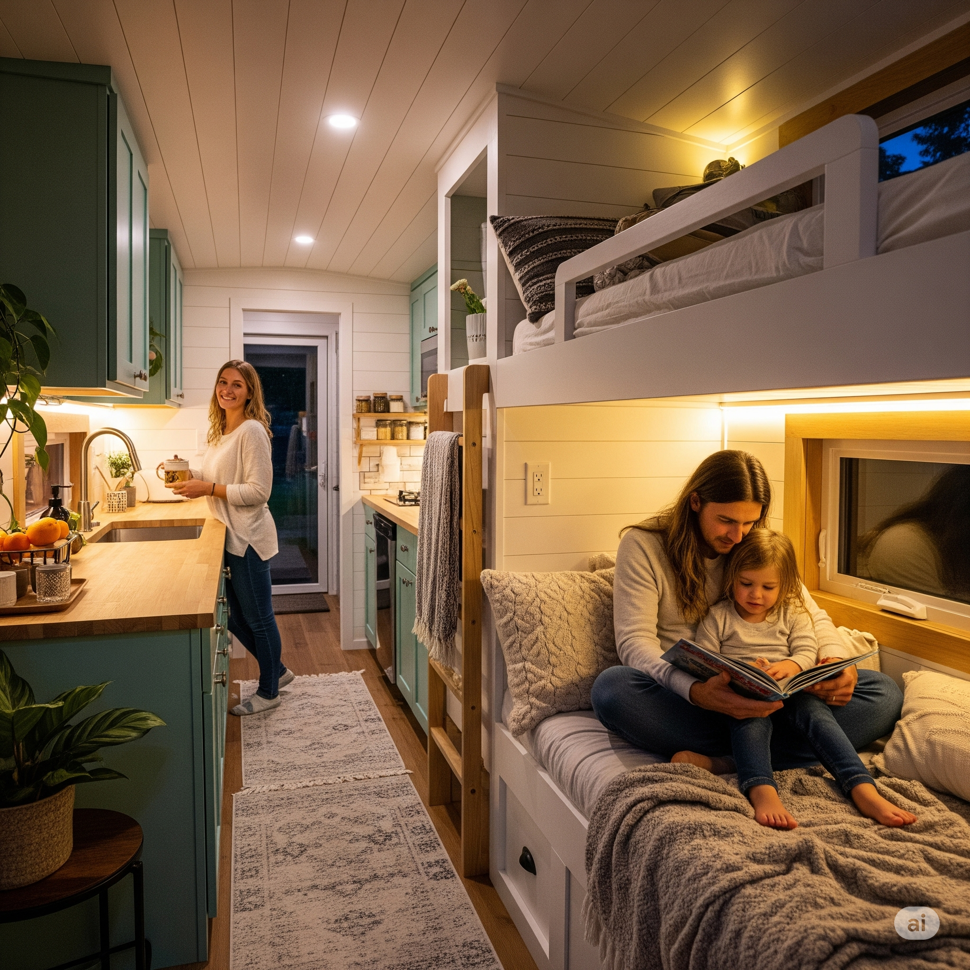
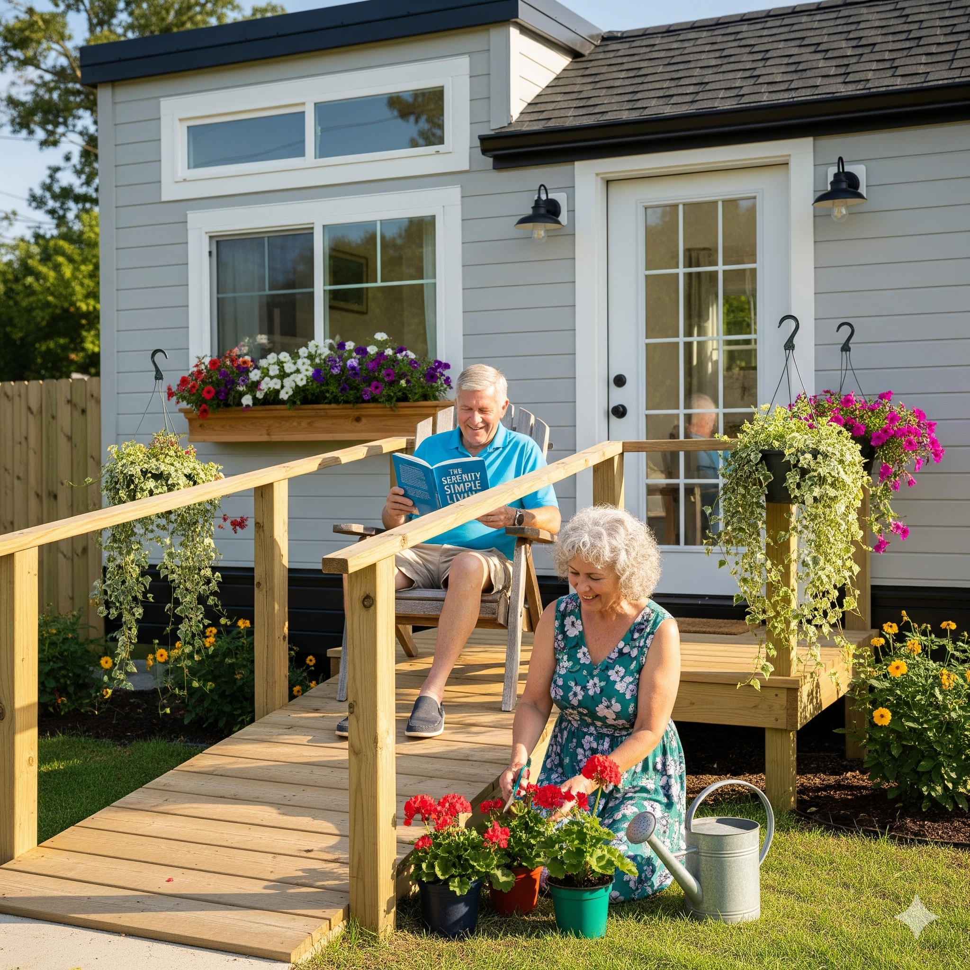
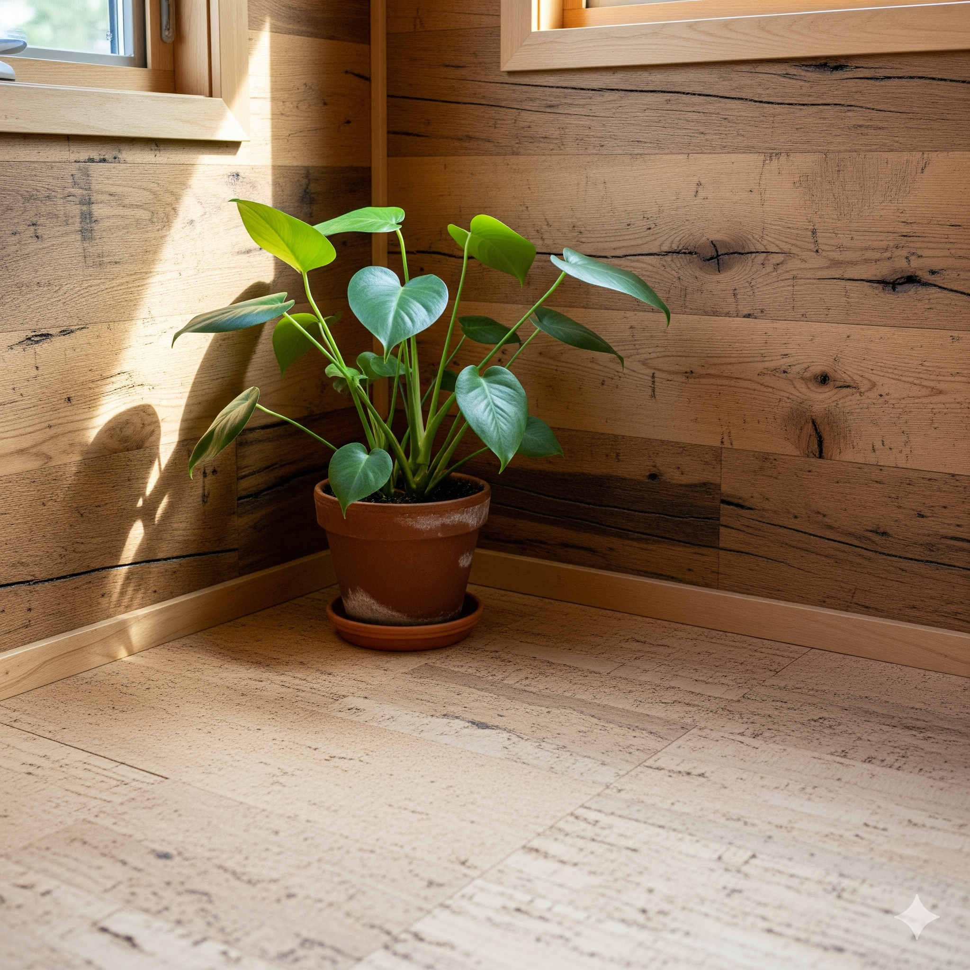
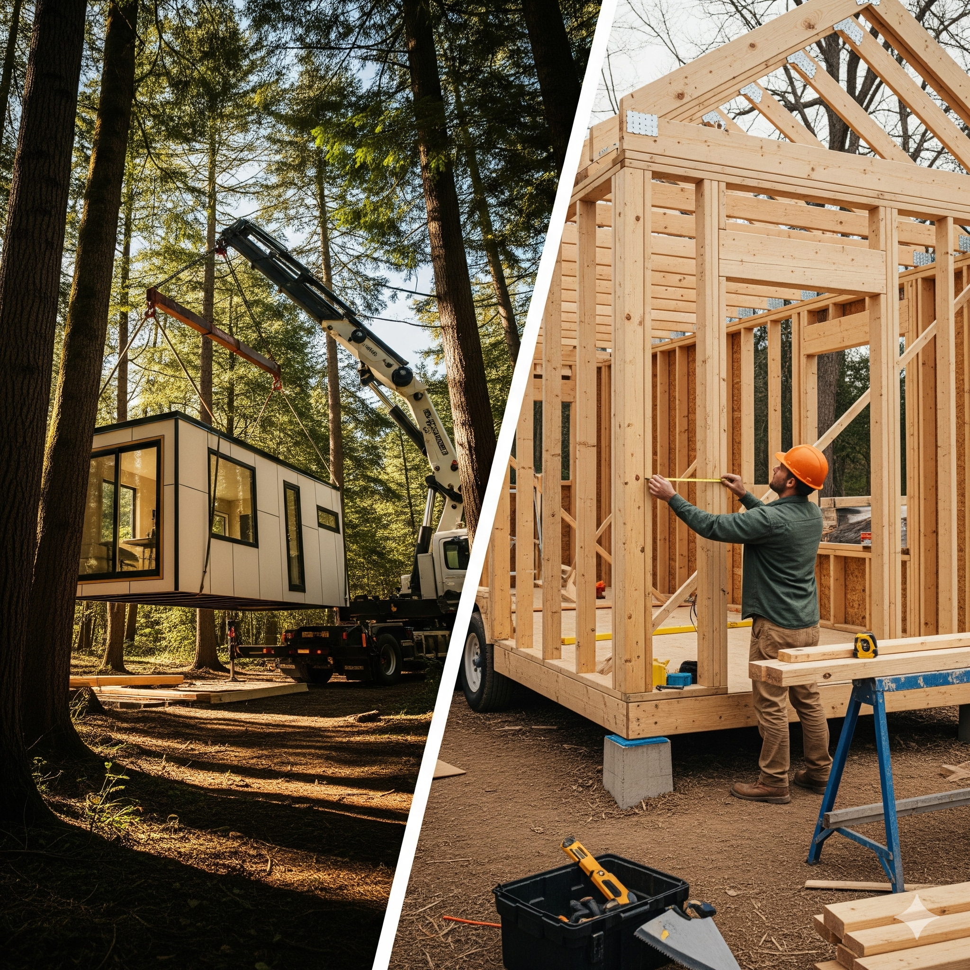
Post Comment