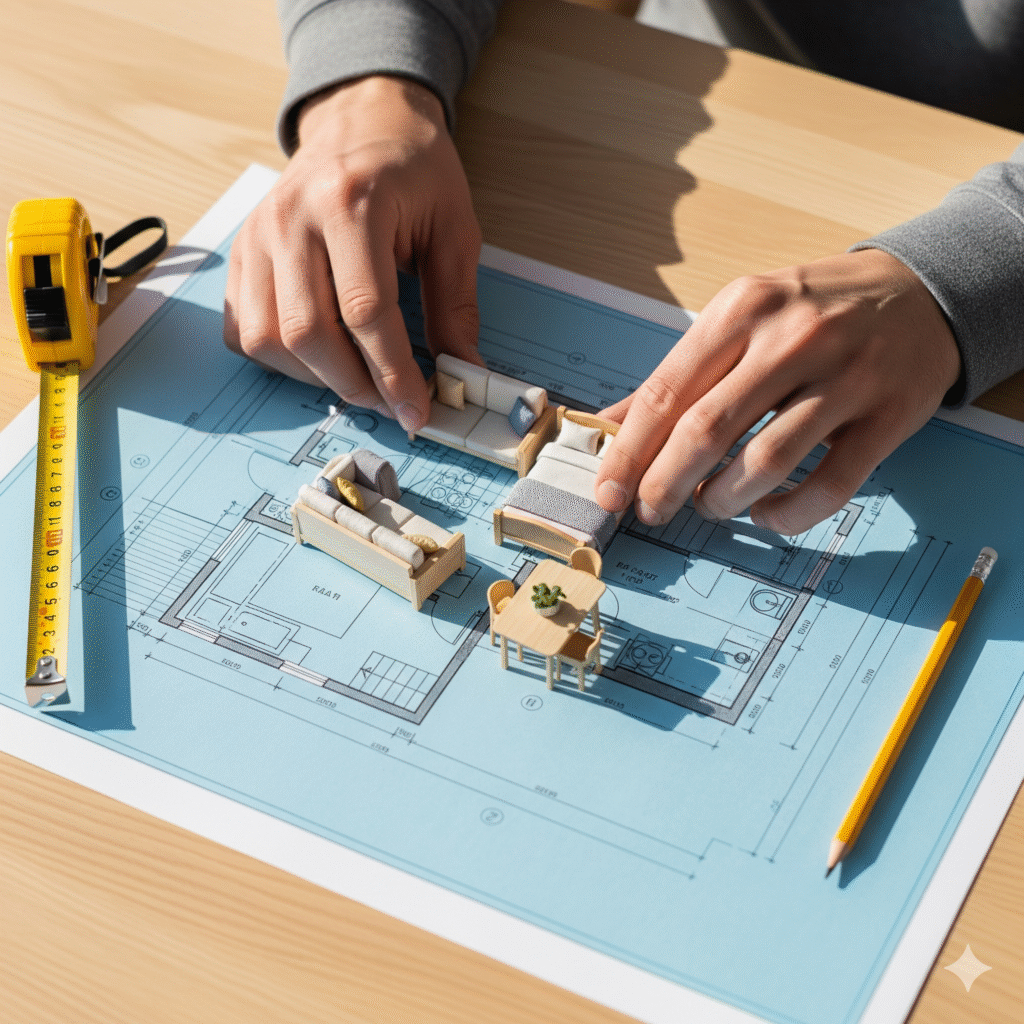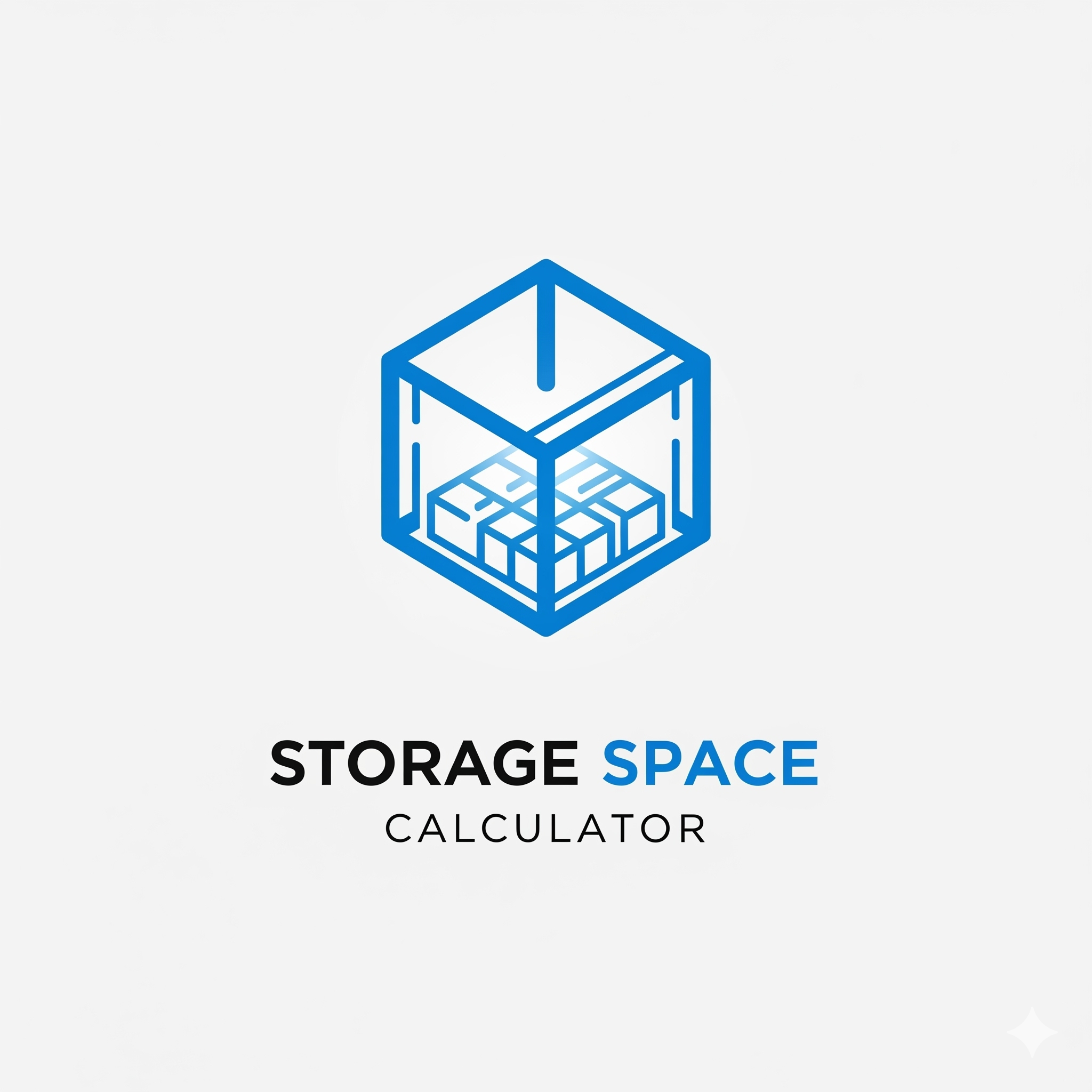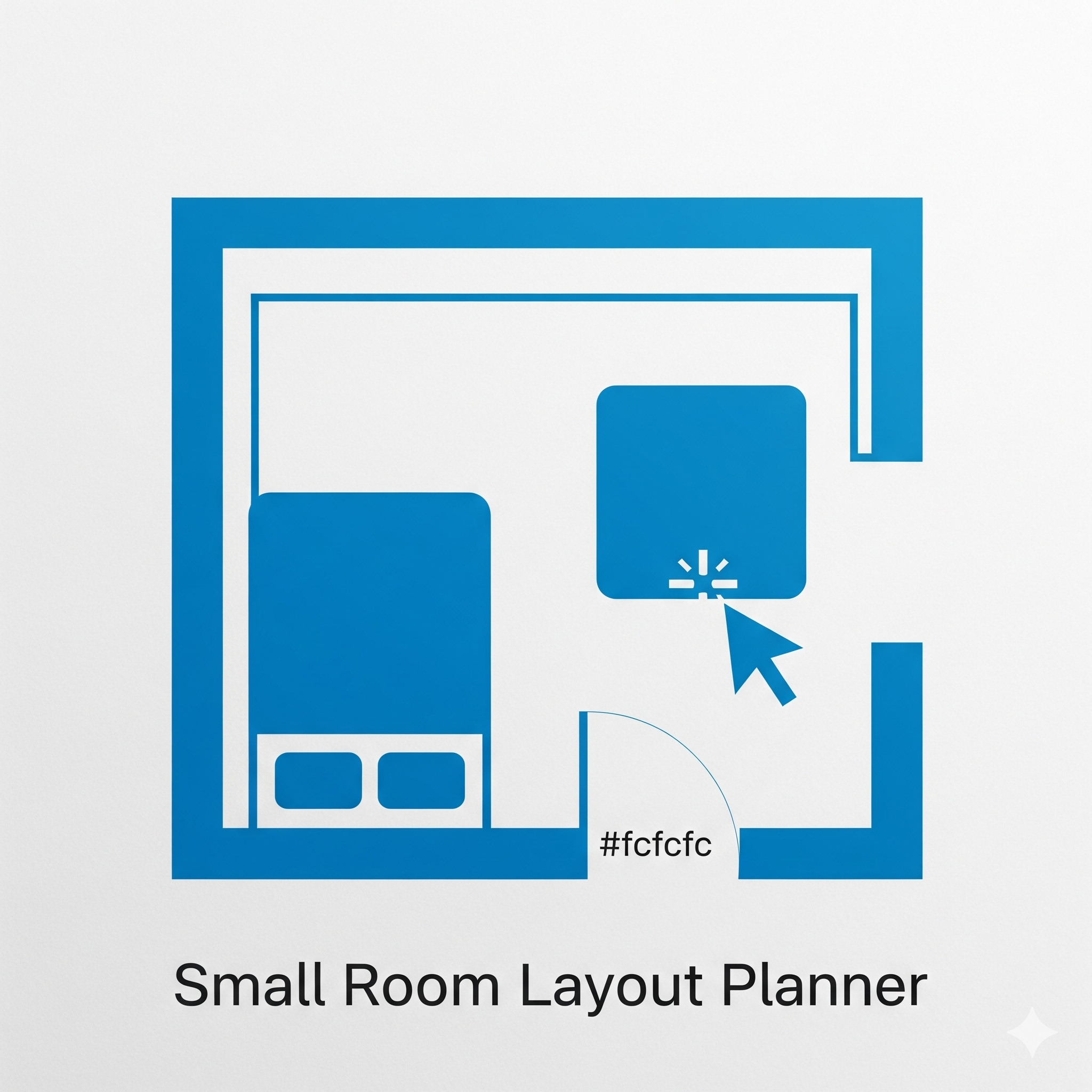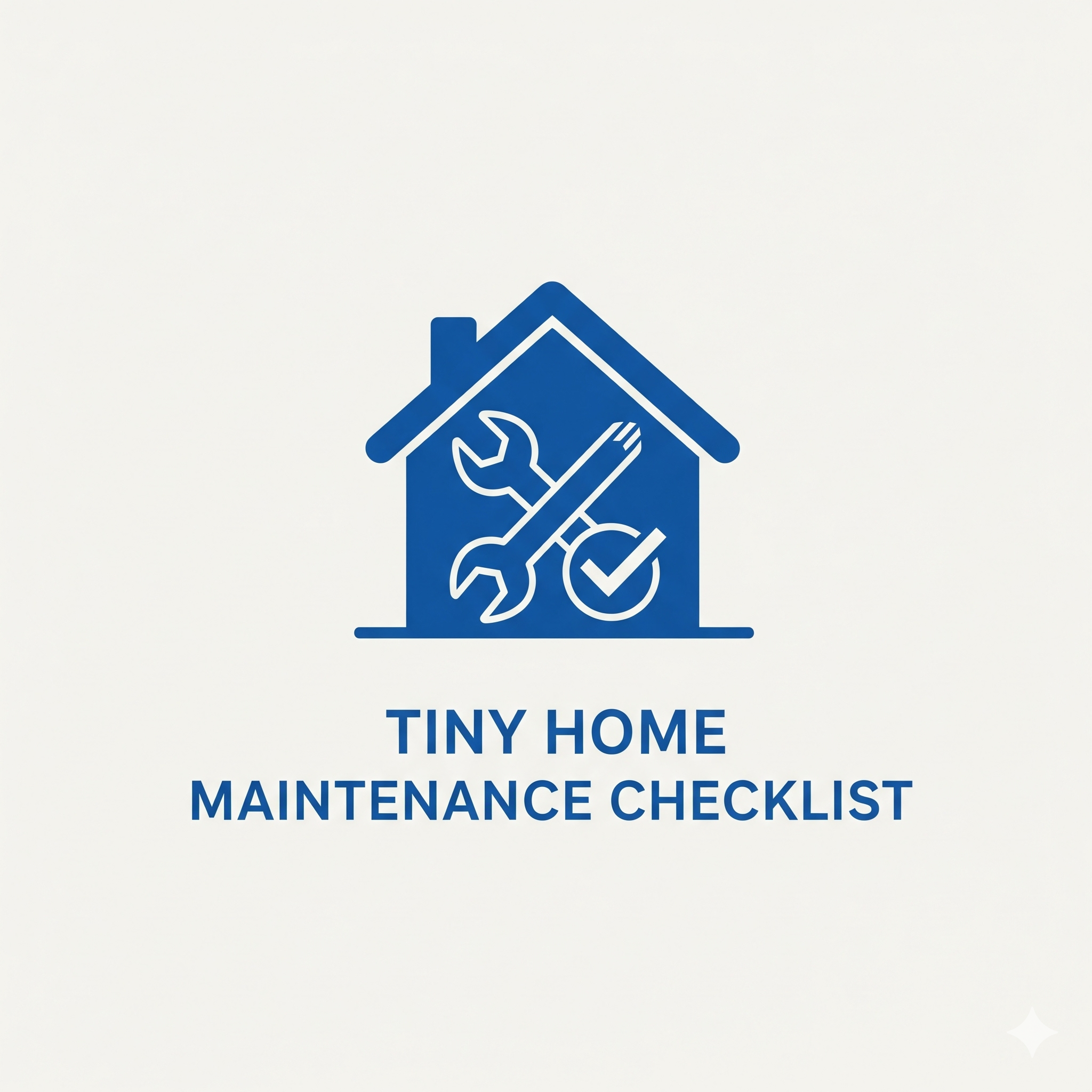Small Room Layout Planner: Design Your Space
Small Room Layout Planner is a free tool to visually arrange furniture in tiny rooms. Drag and drop furniture to find the perfect layout for your space before you move a thing.
Small Room Layout Planner
How to use this tool: First, enter the width and length of your room in feet and click “Create/Update Room.” Then, click the buttons to add common furniture items to your digital room. Click and drag the blue furniture blocks to arrange them. This allows you to test different layouts and find the perfect fit before moving any heavy furniture.
The Interactive Small Room Layout Planner You’ve Been Missing
I’ve been in your shoes. Standing in a small, empty room, filled with both excitement and a creeping sense of dread. The question looms: “How will everything fit?” I can’t count the number of times I’ve done the “tiny furniture shuffle”—heaving a sofa to one wall, then a bookshelf to another, only to realize the walkway is too narrow or the door won’t open fully. It’s exhausting, inefficient, and honestly, a bit soul-crushing. This very frustration is what led me to create this simple, interactive Small Room Layout Planner. It’s a tool I wish I’d had years ago. It lets you do all the heavy lifting digitally, so you can experiment with dozens of configurations in minutes, not hours, ensuring your final layout is both beautiful and functional from the start.
Planning your furniture arrangement is arguably the most crucial aspect of tiny home design. It dictates the flow, function, and overall feeling of your space. A good layout can make a 150-square-foot room feel open and versatile, while a poor one can make it feel cramped and chaotic. This Small Room Layout Planner is designed to bridge the gap between imagination and reality. It helps you visualize traffic flow, test furniture placement, and understand the true scale of your items within the room’s context. By using a visual tool like this, you’re not just placing furniture; you’re designing your daily experience, ensuring every step you take in your home is easy and intuitive.
The Golden Rules of Arranging Furniture in Tiny Spaces
Before you even add a single piece of furniture to the planner, it’s essential to understand the core principles of small space design. These are the foundational rules that guide every decision. First, establish a focal point. This is the first thing your eye is drawn to when you enter the room. It could be a window with a view, a piece of art, or a cozy built-in bookshelf. Arrange your primary seating to face this focal point to create a sense of order and purpose. Second, prioritize traffic flow. You must be able to walk through your space without bumping into things. As a general rule, aim for at least 2.5 to 3 feet of clearance for major walkways. Use the Small Room Layout Planner to visually trace your daily paths—from the door to the sofa, from the desk to the kitchen—and ensure they remain clear and unobstructed.
Finally, respect scale and proportion. This is the most common mistake I see. A massive, overstuffed sofa will devour a small room, no matter how comfortable it is. Choose furniture that is appropriately scaled for the space. This doesn’t mean everything has to be miniature, but it should be proportional. Look for pieces with slim profiles, exposed legs (which create a sense of spaciousness by showing more floor), and low backs. When you use the Small Room Layout Planner, you’ll instantly see how a “Loveseat” fits far more harmoniously than a sprawling sectional would. As the famous designer Billy Baldwin once said, “Be faithful to your own taste because nothing you really like is ever out of style,” but in tiny living, we must be faithful to our own taste *and* our own dimensions.
Zone Your Space: Creating a Multi-Functional Home
A tiny home is rarely just one room; it’s a living room, a dining room, a bedroom, and an office all at once. The key to making this work is “zoning”—creating distinct, functional areas within a single open space. This is where a layout tool becomes invaluable. You can use furniture to create these zones. For example, the back of a small sofa can act as a “wall,” separating the living area from a compact office nook. A thoughtfully placed area rug can visually anchor your living zone, making it feel like a separate, intentional space. Our Small Room Layout Planner helps you experiment with these invisible boundaries.
Here’s how you can strategically create zones for maximum functionality:
- Use Rugs: Placing a rug under your seating area immediately defines it. Ensure at least the front legs of your sofa and chairs are on the rug to create a cohesive look.
- Furniture as Dividers: A low bookshelf or a console table placed behind a sofa can create a highly effective, yet unobtrusive, room divider.
- Orient Furniture Differently: Face your desk towards a wall for a focused work zone, while your seating area is oriented towards a window or focal point to create a distinct relaxation zone.
- Lighting Defines Areas: Use a floor lamp in your reading corner and a pendant light over your dining table. As detailed in a guide by the Illuminating Engineering Society, layered lighting is key to defining ambiance and function in a space.
By using the Small Room Layout Planner, you can test these zoning strategies. See if that bookshelf creates the division you want or if it just blocks your path. This visual experimentation is a risk-free way to design a space that truly works for all aspects of your life.
Essential Furniture for Tiny Living (And Their Typical Sizes)
Choosing the right furniture is half the battle. To make this planner as useful as possible, I’ve pre-loaded it with furniture items that are scaled for small living. It’s crucial to understand these dimensions when you’re out shopping. A standard sofa can be 7 feet long, but a “loveseat” or “apartment sofa” is often closer to 5-6 feet, a much better fit. Here is a table of common tiny-friendly furniture sizes to guide you, which correspond to the items in our Small Room Layout Planner.
| Furniture Piece | Typical Width (ft) | Typical Depth/Length (ft) | Best For |
|---|---|---|---|
| Bed (Twin) | 3.25 | 6.25 | Single-person sleeping areas, daybeds. |
| Sofa (Loveseat) | 5 – 6 | 3 | Primary seating for 1-2 people. |
| Dining Table (Round) | 3 | 3 | Dining for 2-3 people, takes up less visual space. |
| Desk (Compact) | 3 – 4 | 2 | A dedicated workspace without dominating the room. |
When searching for furniture, look for retailers that have “small space” or “apartment” collections. Brands like IKEA are famous for this, but you can also find great options at West Elm or by filtering on sites like Wayfair. Always have your room’s dimensions and your ideal layout from the planner handy when you shop.
Common Layout Mistakes and How to Avoid Them
Over the years at Neat Tiny Home, I’ve seen a few layout mistakes repeated time and again. The number one error is pushing every single piece of furniture flat against the walls. It seems intuitive—you’d think it creates more space in the middle—but it often results in a sterile, uninviting room that feels like a waiting area. Even pulling your sofa just a few inches off the wall can create a sense of breathability. In the Small Room Layout Planner, try creating a small seating arrangement where a loveseat and a chair “float” in the room, anchored by a rug. You’ll be amazed at how much cozier and more sophisticated it feels.
Another common mistake is blocking natural light. A window is your biggest asset in a tiny space, making it feel larger and more open. Never place a tall piece of furniture, like a bookshelf, where it will block a window. Arrange your layout to celebrate the light, not obstruct it. Also, avoid using too many small, disconnected pieces of furniture. While it seems like a good idea for a small room, it can quickly lead to a cluttered, busy look. Sometimes, one well-proportioned sofa is better than two tiny chairs and a collection of small tables. Use the planner to test both options and see which one creates a more serene and unified visual.
This journey of designing your small space should be fun and empowering. My goal with this Small Room Layout Planner is to remove the physical strain and uncertainty from the process, allowing you to focus on the creative side. Play with it, try unconventional ideas, and design a room that is a true reflection of you and your lifestyle.
What’s the biggest layout challenge you’re facing in your home right now? Have you discovered a clever furniture arrangement trick? Share your thoughts and questions in the comments below!
Frequently Asked Questions (FAQ)
- Can I add furniture with my own custom dimensions?
To keep the tool simple and easy to use, we’ve included standard-sized furniture for tiny homes. I recommend using the “Desk” or “Bookshelf” items as generic rectangular blocks to represent custom items with similar footprints. - What is the best way to ensure a clear walkway?
In the planner, imagine a “ghost” rectangle that is about 3 feet wide. Drag this imaginary path from your main entrance to key areas. If any furniture overlaps with this path, you may need to reconsider its placement to ensure comfortable movement. - Does this layout tool work in 3D?
This is a 2D top-down planner. The goal is to perfect the floor plan, which is the most critical part of a good layout. For 3D visualization, you would need more advanced software, but for 99% of layout challenges, a 2D plan is all you need to achieve a functional and beautiful space.
– - Should furniture always be placed against a wall?
Not at all! This is a common misconception. “Floating” furniture away from the walls, such as creating a conversational group with a sofa and chairs in the center of a room, can make a space feel larger and more dynamic. This technique helps in creating those functional zones we talked about.


Storage Space Calculator: Maximize Your Home
Free Tools, Storage Space Calculator
Storage Space Calculator for tiny homes. Instantly calculate the volume of any closet, cabinet, or…Read More




Post Comment