Tiny Home Layouts to Maximize Small Spaces
Discover ingenious tiny home layouts designed for ultimate space optimization. Learn how to make your small space feel spacious, functional, and beautiful.
Smart Designs for Small Spaces: A Guide to Tiny Home Layouts
Welcome to the ultimate guide to unlocking the full potential of your small footprint. The magic of tiny living isn’t about compromise; it’s about creativity. It’s a design challenge that forces us to rethink our relationship with space, stuff, and functionality. For many, the dream of a tiny home is tied to freedom, but that freedom begins with a smart plan. The single most important element that will define your daily comfort and joy is your choice of tiny home layouts. A well-designed layout can make 400 square feet feel like a spacious sanctuary, while a poor one can feel cramped and chaotic. Here at NeatTinyHome.com, we believe that exceptional design is the key to successful tiny living, and it all starts with a foundational understanding of space optimization.
Embarking on this journey requires a shift in perspective. Instead of seeing walls, see opportunities. Instead of seeing limitations, see invitations for innovation. Throughout this guide, I’ll share professional insights and practical strategies I’ve learned over years of designing and living in compact spaces. We will explore how to trick the eye, create multi-functional zones, and implement storage solutions that integrate seamlessly into your home. The goal is to move beyond just fitting everything in; we want to create a space that breathes, flows, and supports your lifestyle effortlessly. This isn’t just about floor plans; it’s about crafting an environment that enhances your well-being. These proven tiny home layouts are more than just blueprints; they are a roadmap to a simpler, more intentional life.
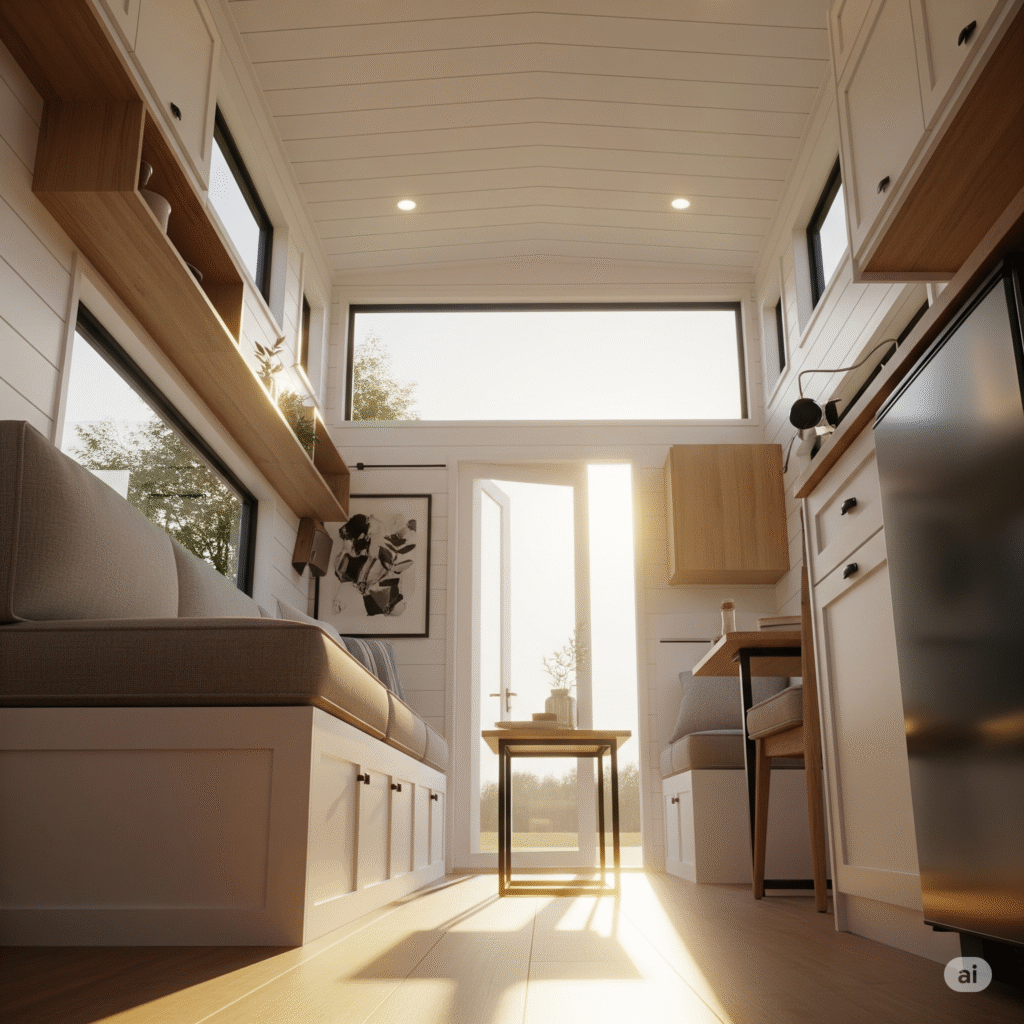
The Psychology of Space: Making Small Feel Grand
Before we even place a single piece of furniture, we must understand the psychology behind space perception. Our brains interpret our surroundings based on visual cues. The most effective tiny home layouts are masterful illusions, using specific design principles to create a feeling of spaciousness. The number one tool in your arsenal is light. Maximizing natural light with large windows, skylights, or even glass doors can dramatically alter the perceived size of a room. It blurs the line between inside and out, making your living area feel boundless. When natural light is limited, a strategic lighting plan with layered sources—ambient, task, and accent lighting—can prevent corners from feeling dark and enclosed, which visually shrinks a space.
Color and sightlines are your next best friends. Light and neutral color palettes (whites, light grays, soft beiges) on walls and ceilings reflect more light and make surfaces recede, creating an airy, open feeling. This doesn’t mean your home has to be sterile; you can add pops of color through decor, textiles, and art. Furthermore, maintaining long, uninterrupted sightlines is crucial. When you can see from one end of the tiny home to the other, the brain registers it as a larger, more expansive area. This is why open-plan tiny home layouts are so popular. Avoid placing tall, bulky furniture in the middle of a room, as it can act as a visual barrier that segments the space and makes it feel smaller. Every design choice should be geared towards creating flow and visual continuity.
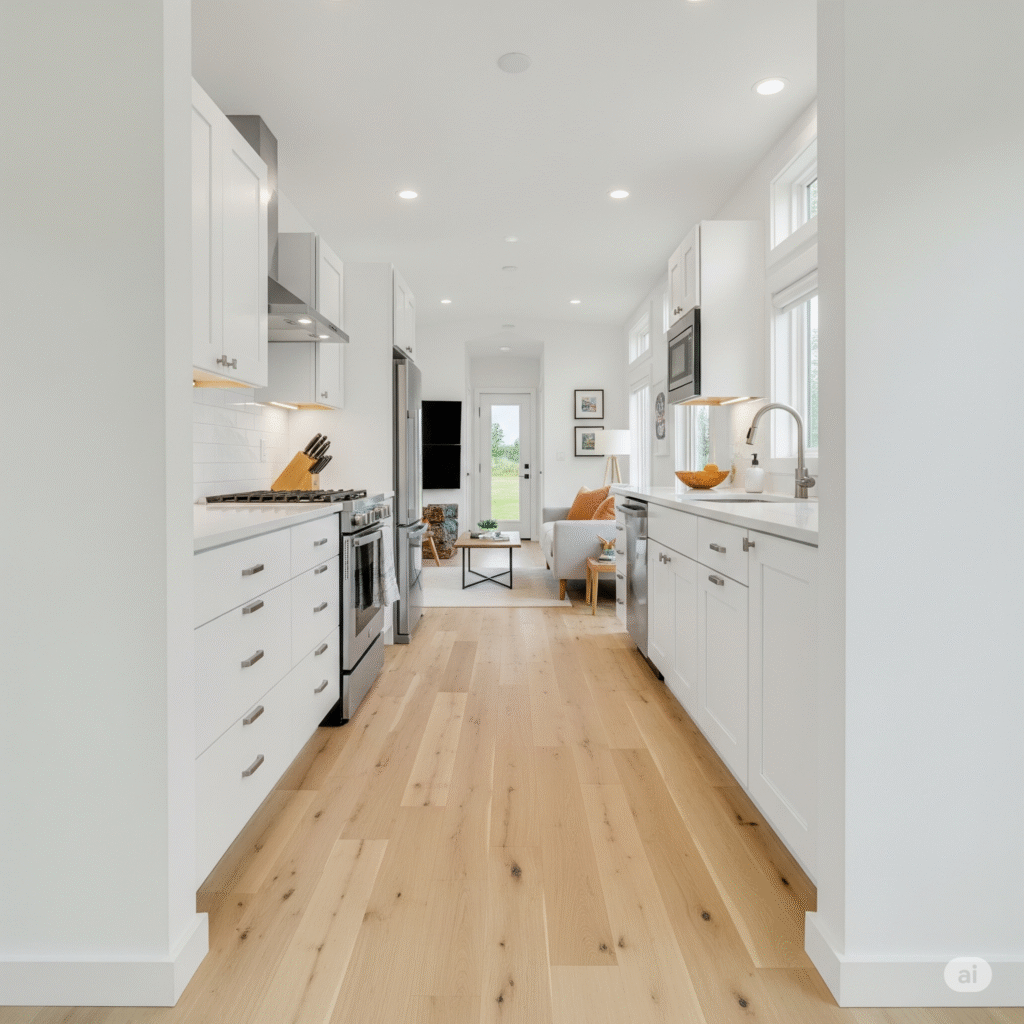
Zoning Your Space: Multi-Functionality is Key
In a tiny home, every square inch must earn its keep. The concept of a single-purpose room is a luxury we often can’t afford. This is where zoning and multi-functionality become the cornerstones of effective space optimization. Zoning means creating distinct areas for different activities (eating, sleeping, working, relaxing) within one open space. You can achieve this without walls by using area rugs to define a living room, a drop-leaf dining table that sits against a wall, or a change in lighting to signal a different zone. The goal is to create a layout that can adapt to your needs throughout the day. Your living room sofa might need to convert into a guest bed, and your dining table might also be your primary workspace.
I’ve found that the most successful tiny home layouts are those that embrace transformation. Think about furniture that can change its purpose. A classic example is the Murphy bed, which frees up an entire room’s worth of floor space during the day. But we can go further. Consider a coffee table that rises to become a dining table, an ottoman that contains hidden storage and extra seating, or a staircase where each step is a functional drawer. When designing my own space, I built a platform for my living area. This not only defined the zone but also created a massive amount of “garage” storage underneath, accessible via hidden hatches in the floor. This type of creative, multi-layered thinking is what elevates a tiny home from a small box to a highly efficient and personalized machine for living.
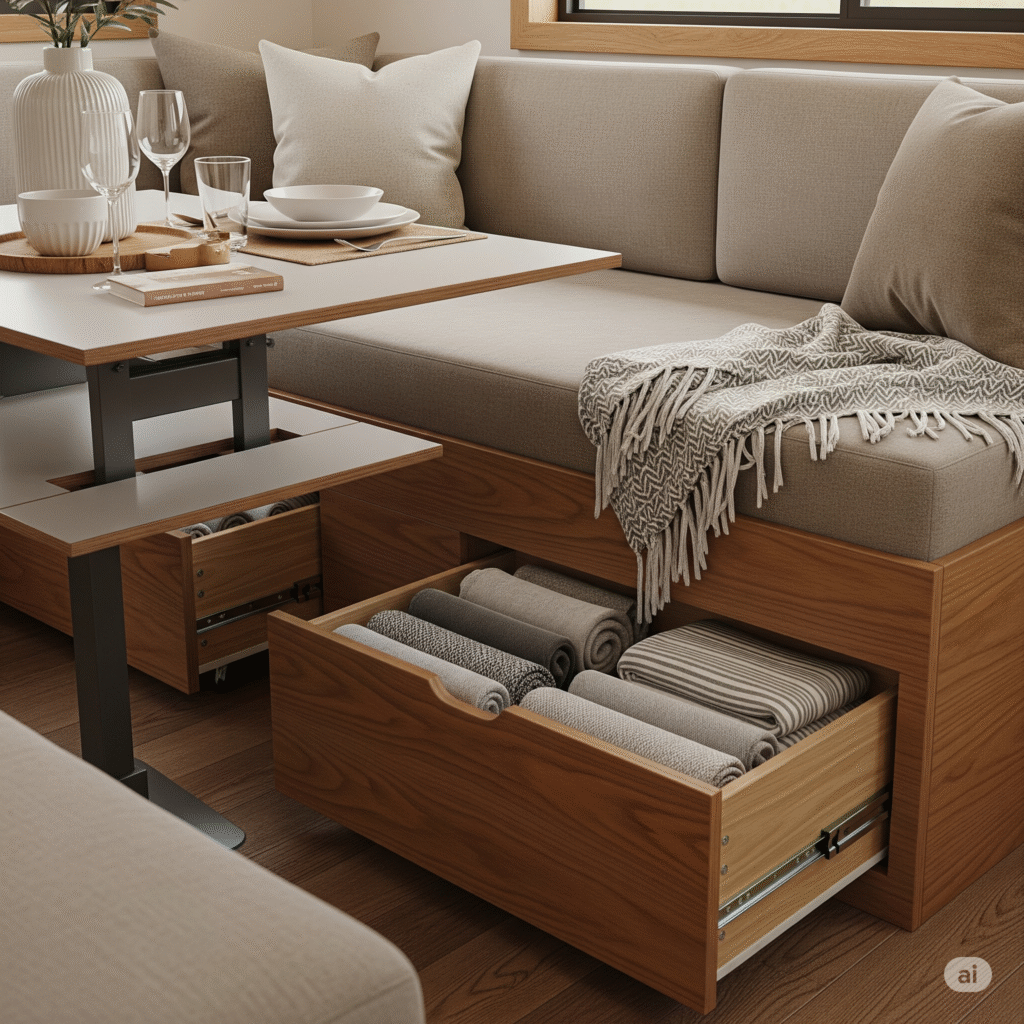
Strategic Layouts for Kitchens and Bathrooms
The two most functionally demanding areas in any home, regardless of size, are the kitchen and the bathroom. In a tiny house, their design requires surgical precision. For kitchens, galley layouts (where two counters run parallel to each other) or single-wall layouts are often the most efficient use of space. They create a clear, functional corridor for cooking. To maximize this space, think vertically. Use wall-mounted magnetic knife strips, hanging pot racks, and open shelving that extends up to the ceiling. This keeps your limited counter space free for prep work. Choosing apartment-sized or even specialized RV appliances is a non-negotiable aspect of successful tiny home layouts. The right appliances provide full functionality without consuming your entire footprint.
Bathroom design presents a unique challenge for space optimization. The “wet bath,” where the entire bathroom is waterproofed to act as a shower stall, is a popular solution that saves a significant amount of space. However, if a separate shower is a must, consider a compact 32×32 inch stall with a glass door to maintain an open feel. Pocket doors are a game-changer for tiny bathrooms, as they don’t require swing space. For storage, think thin. A tall, narrow cabinet, recessed shelving built into the wall between studs, or a vanity with a small sink but deep drawers can provide ample storage without infringing on the limited floor space. Careful planning in these two key areas is paramount to the long-term success of your tiny home layouts.
- Compact Refrigerators: Look for models under 10 cubic feet, often designed for apartments or RVs.
- Two-Burner Cooktops: An induction or gas two-burner cooktop is sufficient for most tiny home cooking and saves valuable counter space.
- Combination Washer/Dryers: All-in-one units are a marvel of space efficiency, handling both washing and drying in a single machine.
- Slim-Profile Microwaves: Over-the-range or small countertop models can fit into tight spots.
- Composting Toilets: These eliminate the need for a black water tank, simplifying plumbing and saving space.
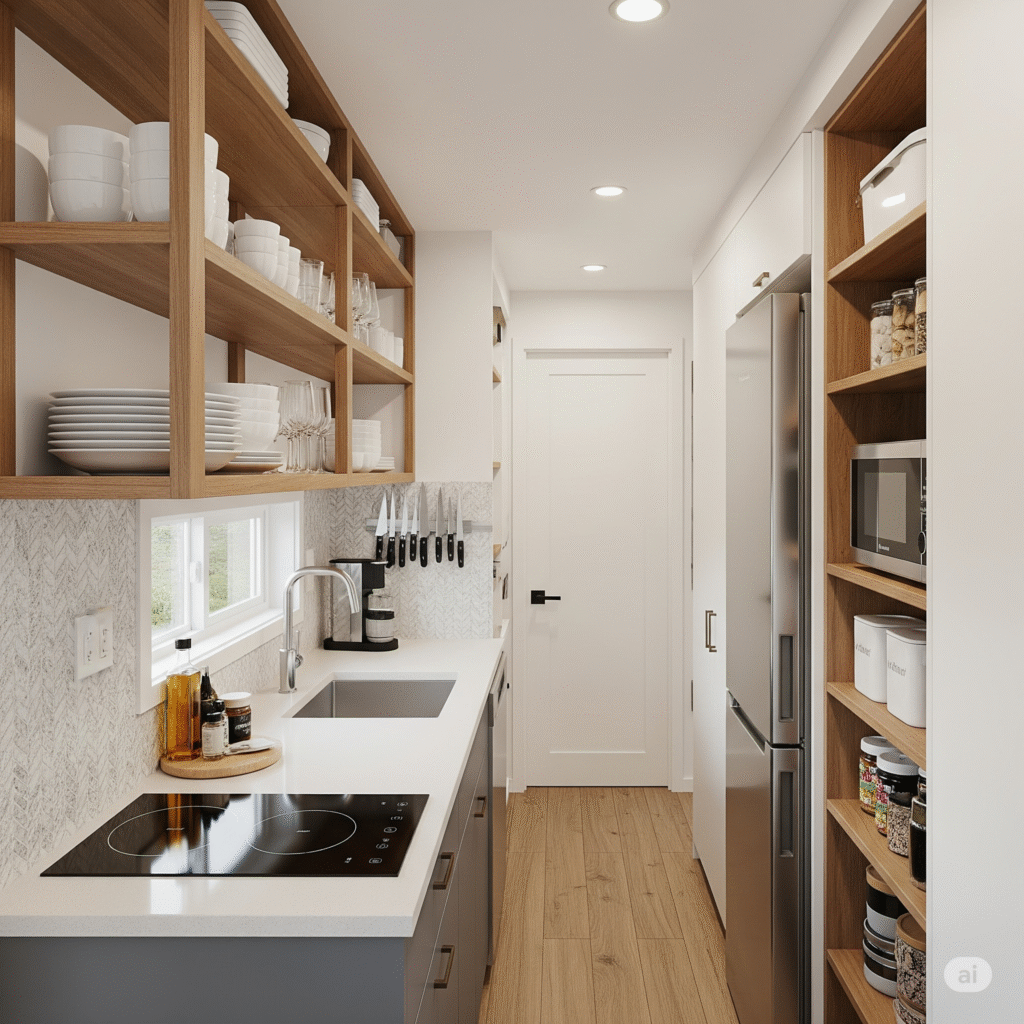
Final Thoughts: Your Layout, Your Lifestyle
Ultimately, the perfect tiny home layout is deeply personal. It’s a direct reflection of your priorities, habits, and lifestyle. Before you fall in love with a design you saw online, take a moment for introspection. Are you an avid cook who needs more counter space? Do you work from home and require a dedicated, ergonomic workspace? Do you value a spacious bathroom over a larger living area? Map out your daily routines and identify your non-negotiables. Use painter’s tape on the floor of a larger room or garage to mock up potential tiny home layouts. Walk through the “space” to get a real feel for the flow and dimensions. This hands-on process can reveal potential problems and opportunities that you might miss on paper. Remember, a tiny home is not about having less; it’s about having exactly what you need, organized in a way that brings you peace and efficiency. The journey of designing your layout is the first and most important step in building a home that truly serves you.
What Are Your Thoughts?
We’d love to hear from you! What is the most important feature in your dream tiny home layout? What space optimization trick have you found most effective? Share your ideas and questions in the comments below!
Frequently Asked Questions About Tiny Home Layouts
What is the most popular tiny home layout?
Open-plan layouts are by far the most popular due to their ability to make a small space feel larger. Typically, these feature a main living area that combines the kitchen, dining, and living rooms, with a separate bathroom and a lofted bedroom. This design maximizes sightlines and flexibility, which are key components of good space optimization.
How do you create privacy in an open-plan tiny home?
Privacy can be achieved without permanent walls. Tall bookcases, portable screens, curtains on ceiling tracks, and even large plants can act as effective room dividers. Designing a loft with a half-wall or a dedicated nook for a desk can also create a sense of separation and privacy in a small, open space.
What is the biggest mistake to avoid in tiny home layouts?
The biggest mistake is ignoring flow and creating bottlenecks. This often happens when furniture is too large for the space or when doorways and walkways are too narrow. It’s crucial to ensure there is a clear, unobstructed path through the home. Another common error is underestimating storage needs, which leads to clutter that undermines even the best tiny home layouts.
Should my tiny home have a loft or a ground-floor bedroom?
This depends entirely on your mobility and personal preference. Lofts are an excellent space-saver, freeing up the main floor for living. However, they require climbing a ladder or steep stairs, which may not be suitable for everyone. A ground-floor bedroom (often using a Murphy bed or a convertible sofa) offers accessibility and convenience but uses more of the primary living footprint. Many successful tiny home layouts incorporate both for maximum flexibility.
https://www.youtube.com/watch?v=R2ukAJPgD4A
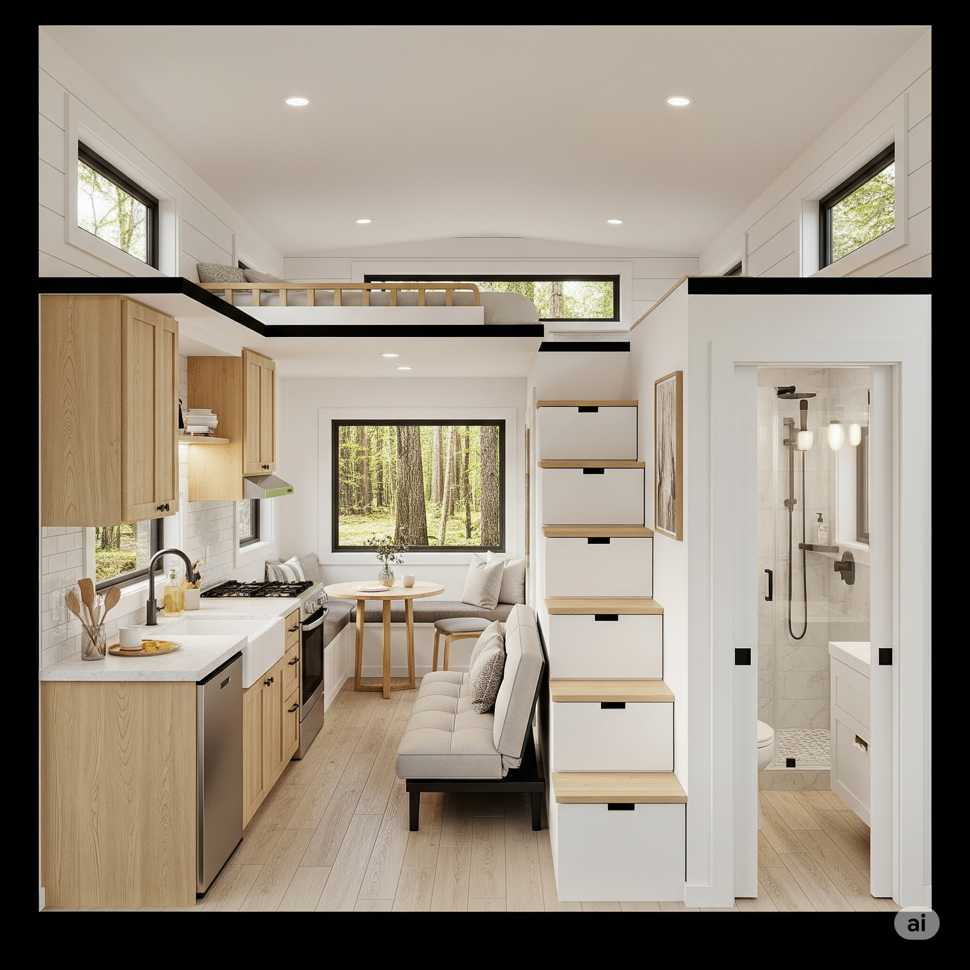
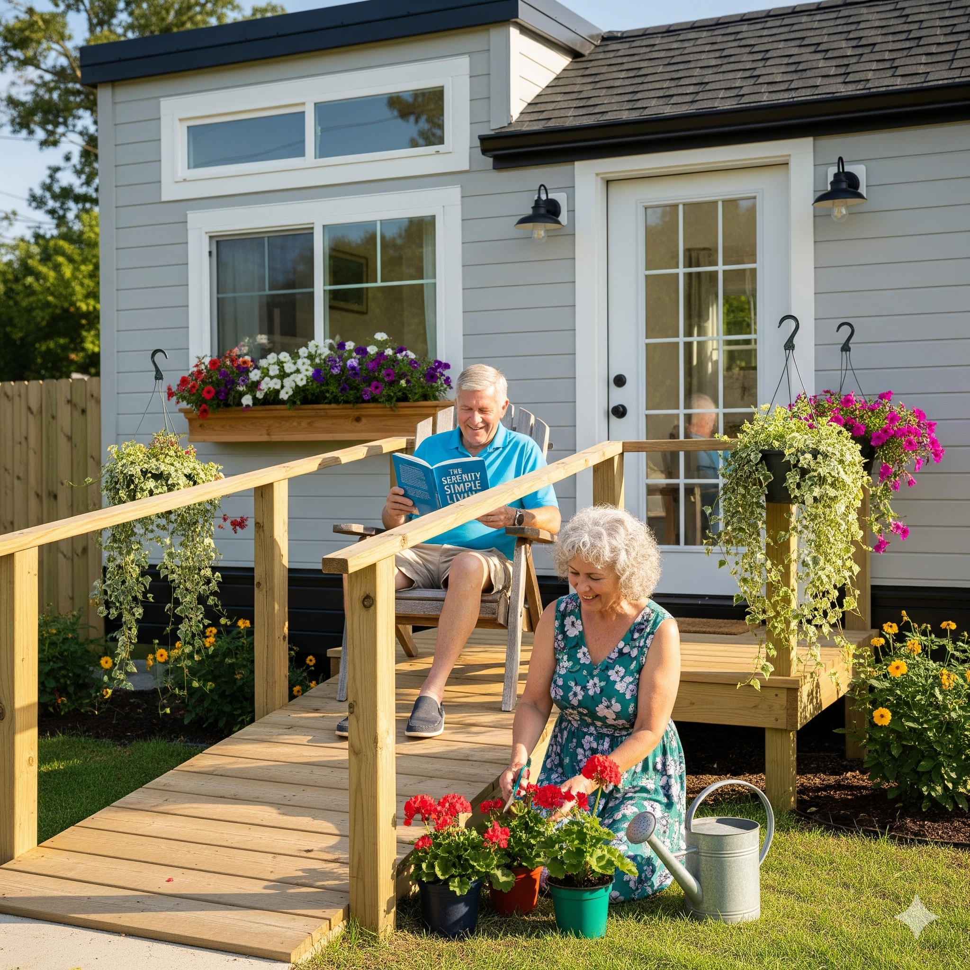
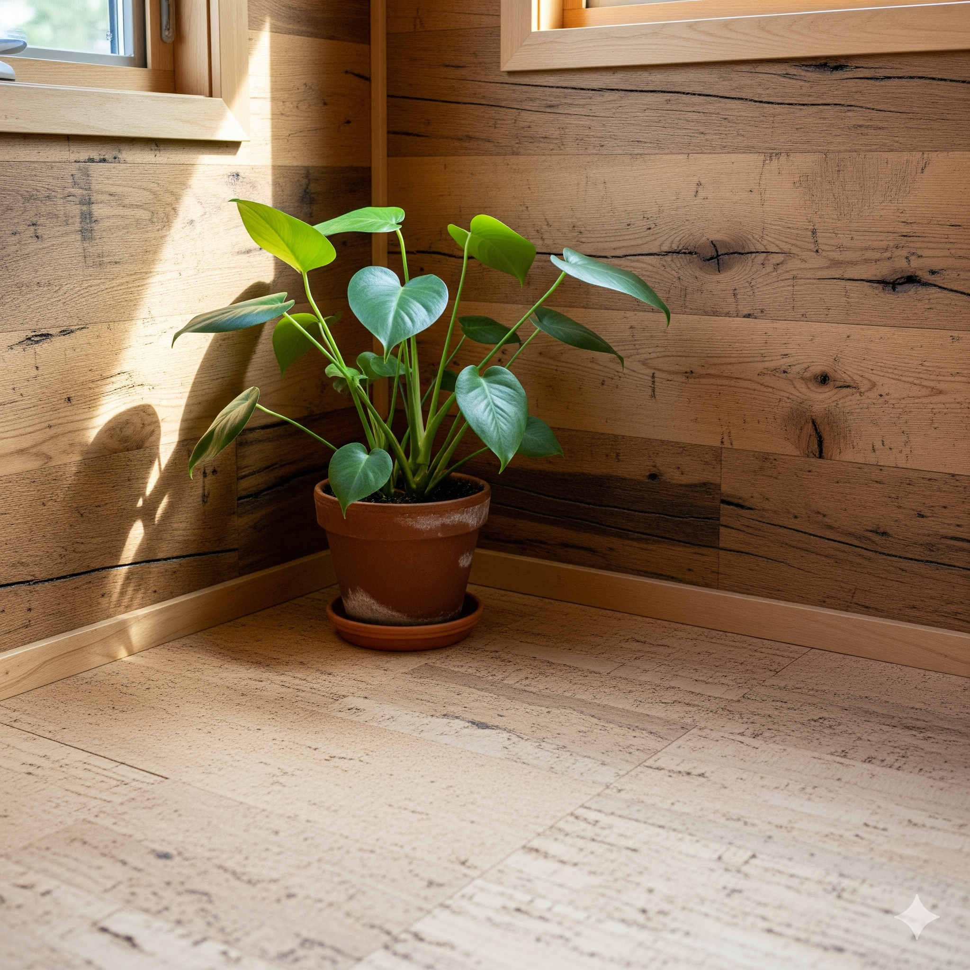
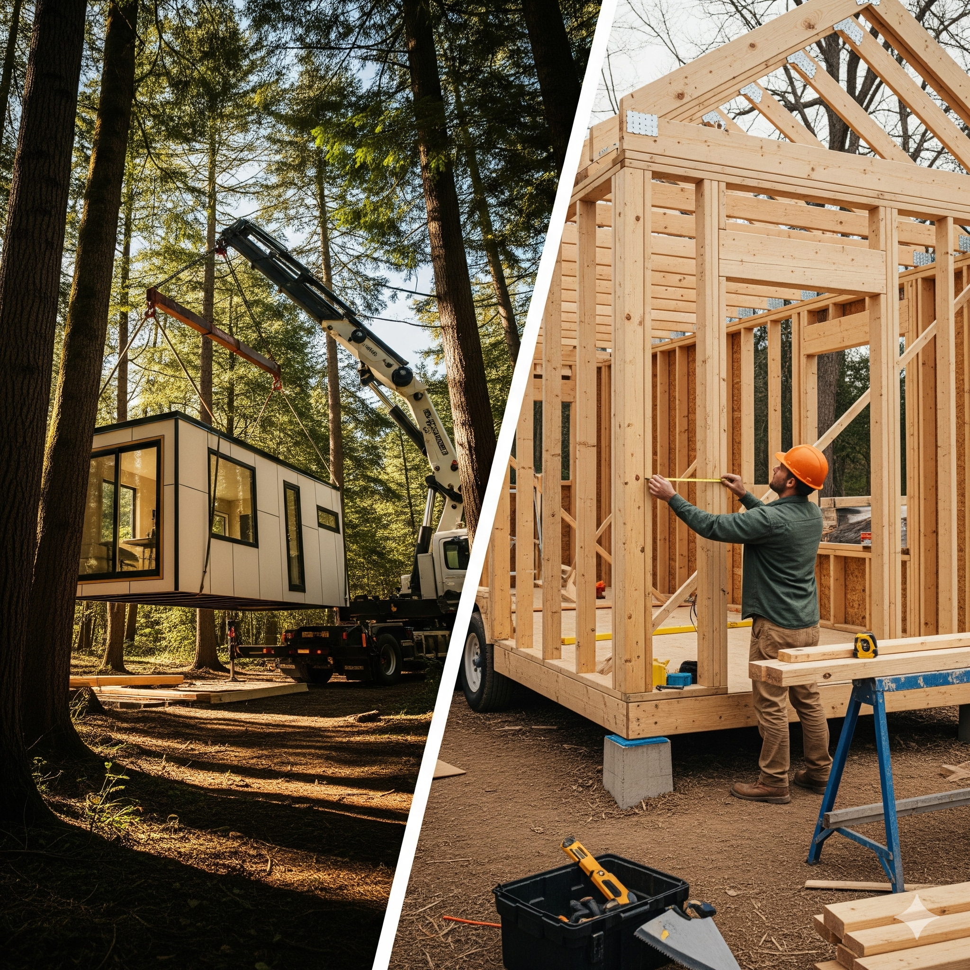
Post Comment